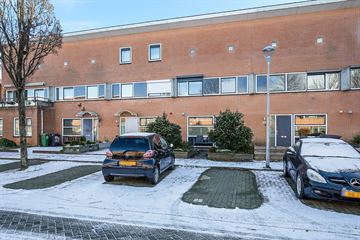
Description
Expanded house in the child-friendly and popular Steinen district. The house has a spacious living room, an open kitchen, four bedrooms, a bathroom and plenty of storage space. The sunny southeast-facing backyard was renovated in 2021 and has sun blinds, a detached wooden shed and a back entrance.
The house is conveniently located close to shops, schools, childcare and sports and recreational facilities. Public transport connections, including express bus connections to Schiphol, Haarlem and Amsterdam, and arterial roads are also quickly accessible.
Particularities:
- Energy label B: after the label was issued, the solar panels were installed, so the label may now be higher.
- Expanded terraced house
- Bright living room with open kitchen
- Four bedrooms, three of which have shutters
- Sunny southeast-facing backyard with detached storage room, renovated in 2021
- The entire ground floor and the bathroom have underfloor heating
- Entire house equipped with plastic frames
- The house has 10 solar panels (2023) with a capacity of 395 WP per panel
- Parking near the house
LAYOUT
Ground floor: entrance into hall with meter cupboard and toilet with fountain. The extended living room has a seating area at the rear and the dining area at the front towards the open kitchen. The kitchen in light colors has a double-sided layout with storage space, a stone worktop and various built-in appliances, namely: electric hob, extractor hood, oven, combi oven, refrigerator, freezer and dishwasher.
The entire ground floor has underfloor heating.
First floor: landing, two bedrooms at the rear and a bedroom and bathroom at the front of the house. The bathroom has a bath with whirlpool and shower, sink, toilet and underfloor heating. All bedrooms have shutters.
Second floor: large room with plenty of storage space behind the knee walls, two large skylights with awnings and a separate room with the central heating installation location. boiler and washing machine and dryer connections.
Outside: the house has a neatly landscaped front and backyard. The southeast-facing backyard was renovated in 2021 and equipped with sun blinds, a detached wooden shed and a back entrance.
Features
Transfer of ownership
- Last asking price
- € 475,000 kosten koper
- Asking price per m²
- € 4,204
- Status
- Sold
Construction
- Kind of house
- Single-family home, row house
- Building type
- Resale property
- Year of construction
- 1999
- Specific
- Partly furnished with carpets and curtains
- Type of roof
- Shed roof covered with roof tiles
Surface areas and volume
- Areas
- Living area
- 113 m²
- External storage space
- 8 m²
- Plot size
- 141 m²
- Volume in cubic meters
- 376 m³
Layout
- Number of rooms
- 5 rooms (4 bedrooms)
- Number of bath rooms
- 1 bathroom and 1 separate toilet
- Bathroom facilities
- Bath, toilet, and sink
- Number of stories
- 3 stories
- Facilities
- Alarm installation, outdoor awning, skylight, optical fibre, mechanical ventilation, rolldown shutters, TV via cable, and solar panels
Energy
- Energy label
- Insulation
- Completely insulated
- Heating
- CH boiler and partial floor heating
- Hot water
- CH boiler
- CH boiler
- Vaillant ECO TEC plus CW5 (gas-fired combination boiler from 2019, in ownership)
Cadastral data
- HAARLEMMERMEER AF 1363
- Cadastral map
- Area
- 141 m²
- Ownership situation
- Full ownership
Exterior space
- Location
- Alongside a quiet road and in residential district
- Garden
- Back garden and front garden
- Back garden
- 50 m² (10.00 metre deep and 5.00 metre wide)
- Garden location
- Located at the southeast with rear access
Storage space
- Shed / storage
- Detached wooden storage
- Facilities
- Electricity
- Insulation
- No insulation
Parking
- Type of parking facilities
- Public parking
Photos 37
© 2001-2025 funda




































