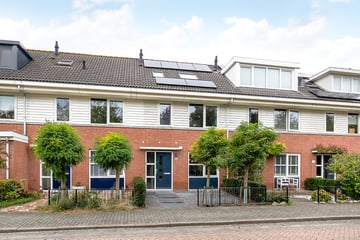
Description
Well-maintained house built in 1930s style in the child-friendly Composers District. This extended house has a spacious living room with open kitchen, five bedrooms, a bathroom and a front and backyard. The northwest-facing backyard is carefully landscaped with a canopy, electric sun blinds, a wooden shed and a back entrance.
Conveniently located in relation to shops, both Getsewoud and Symfonie shopping centers, schools (primary and secondary), childcare, playgrounds and sports and recreational facilities. The accessibility of the house is excellent with the stop of the R-net express bus to Amsterdam, Schiphol and Haarlem within walking distance, the NS station within cycling distance and quickly accessible arterial roads to the A4, A5 and A9.
Details:
- Expanded living room and open kitchen
- Five bedrooms
- Dormer window on the second floor
- Energy label A
- 6 Solar panels (2024) with a capacity of 420 Wp per panel
- Backyard on the northwest with storage room and back entrance
- Centrally located
- Delivery in consultation
LAY-OUT
Ground floor: entrance into hall with meter cupboard and toilet. The extended living room has a light laminate floor with underfloor heating, a stair cupboard and patio doors to the backyard.
At the front is the open kitchen with a two-sided arrangement. The kitchen, renovated in 2023, has plenty of storage space and various built-in appliances, namely: induction hob, extractor hood, oven, dishwasher and fridge-freezer combination.
First floor: landing, two bedrooms at the rear and a bedroom and bathroom at the front of the house. The bathroom has a bath with shower, toilet and double washbasin.
Second floor: landing with the central heating installation location. boiler and washing machine and dryer connection and loft stairs to the attic. Bedroom at the front and a bedroom with a closet and dormer window at the rear of the house.
Features
Transfer of ownership
- Last asking price
- € 495,000 kosten koper
- Asking price per m²
- € 4,304
- Status
- Sold
Construction
- Kind of house
- Single-family home, row house
- Building type
- Resale property
- Year of construction
- 1998
- Specific
- With carpets and curtains
- Type of roof
- Gable roof covered with roof tiles
Surface areas and volume
- Areas
- Living area
- 115 m²
- External storage space
- 7 m²
- Plot size
- 135 m²
- Volume in cubic meters
- 379 m³
Layout
- Number of rooms
- 6 rooms (5 bedrooms)
- Number of bath rooms
- 1 bathroom and 1 separate toilet
- Bathroom facilities
- Double sink, bath, toilet, and washstand
- Number of stories
- 3 stories and a loft
- Facilities
- Outdoor awning, skylight, optical fibre, mechanical ventilation, and solar panels
Energy
- Energy label
- Insulation
- Completely insulated
- Heating
- CH boiler
- Hot water
- CH boiler
- CH boiler
- Intergas (gas-fired combination boiler from 2012, in ownership)
Cadastral data
- HAARLEMMERMEER AF 443
- Cadastral map
- Area
- 135 m²
- Ownership situation
- Full ownership
Exterior space
- Location
- Alongside a quiet road, in residential district and unobstructed view
- Garden
- Back garden and front garden
- Back garden
- 55 m² (10.00 metre deep and 5.50 metre wide)
- Garden location
- Located at the northwest with rear access
Storage space
- Shed / storage
- Detached wooden storage
- Facilities
- Electricity
- Insulation
- No insulation
Parking
- Type of parking facilities
- Public parking
Photos 48
© 2001-2025 funda















































