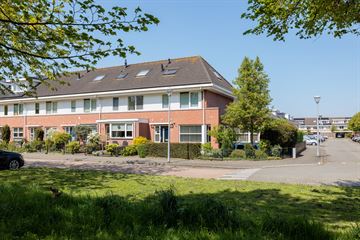
Description
*** OPEN HOUSE MONDAY, JUNE 10 FROM 4:00 PM - 5:30 PM ***
*** YOU CAN VIEW THE PROPERTY WITHOUT AN APPOINTMENT ***
Well maintained corner house with garage in the 1930s style in the child-friendly Getsewoud-Zuid district. There is a bright living room with open kitchen, a utility room, five bedrooms, possibly one on the ground floor, a bathroom and a lovely front, side and backyard. In the backyard on the southwest there is a storage room and back entrance. There is on-site parking in the driveway in front of the garage.
The house is conveniently located in relation to shops, both Getsewoud and Symfonie shopping centers, schools (primary and secondary), childcare, playgrounds and sports and recreational facilities. The accessibility of the house is excellent with the stop of the R-net express bus to Amsterdam, Schiphol and Haarlem within walking distance, the railway station within cycling distance and quickly accessible arterial roads to the A4, A5 and A9.
Particularities:
- Extended corner house with unobstructed views
- Garage with driveway
- Living room with open kitchen and underfloor heating
- Four bedrooms
- Dormer window on the second floor
- Energy label A
- The extension is suitable for an office/practice at home or as a guesthouse
- Sunny southwest-facing garden with storage room and back entrance
- Centrally located to shops, schools and public transport
- Delivery in consultation
LAYOUT
Ground floor: entrance into hall with meter cupboard, toilet with fountain and stairs. Lovely bright living room with underfloor heating, sliding doors to the backyard and an open kitchen. The kitchen has a straight layout with cupboard space and various built-in appliances, namely: four-burner gas stove, extractor hood, combi oven, refrigerator and dishwasher. From the kitchen you enter the front garden where you can enjoy a cup of coffee in the morning sun.
The extension, which is accessible from the living room, has a utility room at the rear with a washing machine and dryer connection, a sink and a work/or bedroom at the front.
First floor: landing, two bedrooms at the rear and a bedroom with sink and the bathroom with shower, toilet and sink at the front of the house.
Second floor: landing with the central heating installation location. boiler. A spacious bedroom with a washbasin, a storage room and a dormer window at the rear. This room can possibly be split into two rooms.
Garage: the detached garage has an electric door and access to the backyard. There is on-site parking in the driveway in front of the garage.
Features
Transfer of ownership
- Last asking price
- € 650,000 kosten koper
- Asking price per m²
- € 4,194
- Status
- Sold
Construction
- Kind of house
- Single-family home, corner house
- Building type
- Resale property
- Year of construction
- 1998
- Specific
- Partly furnished with carpets and curtains
- Type of roof
- Combination roof covered with roof tiles
Surface areas and volume
- Areas
- Living area
- 155 m²
- External storage space
- 18 m²
- Plot size
- 299 m²
- Volume in cubic meters
- 516 m³
Layout
- Number of rooms
- 6 rooms (4 bedrooms)
- Number of bath rooms
- 1 bathroom and 1 separate toilet
- Bathroom facilities
- Shower, toilet, and sink
- Number of stories
- 3 stories
- Facilities
- Outdoor awning, skylight, optical fibre, mechanical ventilation, sliding door, and TV via cable
Energy
- Energy label
- Insulation
- Energy efficient window and completely insulated
- Heating
- CH boiler and partial floor heating
- Hot water
- CH boiler
- CH boiler
- Intergas Extreme 36 (gas-fired combination boiler from 2022, in ownership)
Cadastral data
- HAARLEMMERMEER AF 437
- Cadastral map
- Area
- 299 m²
- Ownership situation
- Full ownership
Exterior space
- Location
- Alongside a quiet road and in residential district
- Garden
- Back garden, front garden and side garden
- Back garden
- 77 m² (6.60 metre deep and 11.60 metre wide)
- Garden location
- Located at the northwest with rear access
Storage space
- Shed / storage
- Detached wooden storage
- Facilities
- Electricity
- Insulation
- No insulation
Garage
- Type of garage
- Detached brick garage
- Capacity
- 1 car
- Facilities
- Electrical door and electricity
- Insulation
- No insulation
Parking
- Type of parking facilities
- Parking on private property and public parking
Photos 54
© 2001-2024 funda





















































