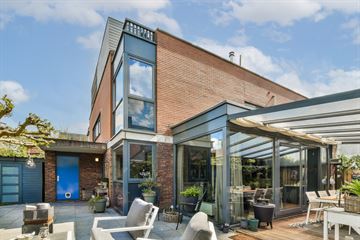
Description
A DREAM HOME FOR THE MODERN FAMILY
Imagine: a spacious sanctuary where your family can grow and flourish, located in the heart of Nieuw-Vennep. This is no ordinary house, but a home where each family member finds their own space. With the proximity of the Getsewoud neighborhood shopping center, schools, and sports facilities within reach, this is the perfect setting for families with growing children. Add to that a sunny garden and a car-free courtyard, and you have all the ingredients for a carefree future.
HIGHLIGHTS THAT WILL MAKE YOUR HEART BEAT FASTER
Shopping convenience around the corner: The Getsewoud neighborhood shopping center is just a stone's throw away.
Play and education nearby: Schools, playgrounds, and sports facilities are all within easy reach.
Peace and space: Located in a car-free courtyard in the "De Velden" district of Getsewoud-Zuid.
Natural relaxation: The Venneperhout, perfect for a stroll, is within walking distance.
Sunny garden: A large northwest-facing garden, where the sun cheerfully greets the day.
Room for everyone: With 4 bedrooms and the option for a fifth, there is plenty of space.
A HOME WHERE EVERY MOMENT COUNTS
Step inside this light-flooded single-family home and immediately feel the warm atmosphere that welcomes you. The living space of 135 m² is cleverly laid out, making optimal use of every square meter. The energy label X ensures a sustainable and comfortable home, also helping you save on energy costs.
The living room, the beating heart of the house, invites togetherness. The large windows provide natural light and a view of the playfully landscaped garden. Here you can almost feel the seasons change while enjoying a cup of coffee or a good book.
The kitchen, modern and equipped with all conveniences, is the place where culinary creations come to life. The smell of freshly baked bread or a stew simmering on the stove makes you feel right at home.
Upstairs you will find the bedrooms, each a private domain of peace and privacy. The possibility of creating a fifth bedroom offers flexibility for the future. Or perhaps you dream of a home office, a gym, or a playroom for the kids? Anything is possible.
The garden, located to the northwest, catches the afternoon and evening sun. It's a place to end the day with a barbecue while the kids play football on the grass. It's an extension of your living room, where the outdoors and indoors seamlessly blend.
CONNECTIVITY AND COMFORT
The location of this house is not only ideal for family life but also for the commuter. With excellent connections to Amsterdam, The Hague, Rotterdam, and Schiphol, you are always quickly where you need to be. The R-net bus connection is just a 5-minute walk away and takes you to Amsterdam Zuid WTC or Schiphol Airport in half an hour. The various roads nearby make every trip a breeze.
SPECIAL FEATURES
- Turnkey, bright corner house in a courtyard;
- Sunny northwest-facing garden with storage;
- 4 bedrooms, with the possibility of a fifth;
- Close to all necessary amenities;
- Well-maintained;
- Free parking;
- House with an attached canopy;
- House equipped with built-in LED lighting and sun blinds;
- Energy label X;
- Built in 2001;
- Delivery in consultation;
- Fixed notary Gvon in Hoofddorp.
Can you already see yourself living in this beautiful house? Do you feel the warmth of the sun on your skin in the garden while the children laugh in the background? Can you smell the scent of the forest after a rain shower in the nearby Venneperhout? This house offers more than just a roof over your head; it offers an experience, a place where memories are made.
Don't wait any longer and take the step towards a new chapter in your lives. This house is popular and will not stay on the market for long. Seize this opportunity and make an appointment for a viewing. Feel the space, taste the atmosphere, and let your heart speak. This is the moment, this is yours.
Features
Transfer of ownership
- Last asking price
- € 600,000 kosten koper
- Asking price per m²
- € 4,444
- Status
- Sold
Construction
- Kind of house
- Single-family home, corner house
- Building type
- Resale property
- Year of construction
- 2001
- Type of roof
- Flat roof covered with asphalt roofing
Surface areas and volume
- Areas
- Living area
- 135 m²
- Other space inside the building
- 15 m²
- Exterior space attached to the building
- 44 m²
- Plot size
- 189 m²
- Volume in cubic meters
- 506 m³
Layout
- Number of rooms
- 5 rooms (4 bedrooms)
- Number of bath rooms
- 1 bathroom and 1 separate toilet
- Bathroom facilities
- Shower, bath, and toilet
- Number of stories
- 3 stories
- Facilities
- Mechanical ventilation, sliding door, and TV via cable
Energy
- Energy label
- Insulation
- Double glazing
- Heating
- CH boiler
- Hot water
- CH boiler
- CH boiler
- Remeha (gas-fired combination boiler from 2010, in ownership)
Cadastral data
- HAARLEMMERMEER AF 2555
- Cadastral map
- Area
- 189 m²
- Ownership situation
- Full ownership
Exterior space
- Location
- Alongside a quiet road, sheltered location and in residential district
- Garden
- Back garden and side garden
- Side garden
- 116 m² (14.00 metre deep and 8.25 metre wide)
- Garden location
- Located at the northwest
- Balcony/roof terrace
- Roof terrace present
Storage space
- Shed / storage
- Detached wooden storage
Parking
- Type of parking facilities
- Public parking
Photos 29
© 2001-2024 funda




























