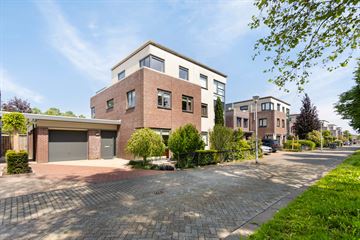This house on funda: https://www.funda.nl/en/detail/koop/verkocht/nieuw-vennep/huis-weleveld-10/43508902/

Description
In a lovely location in the Getsewoud-Zuid neighbourhood, this spacious and well-maintained semi-detached house with garage and parking for two cars on private property is situated! At the front, the house overlooks a large park with play facilities. The lovely and spacious back garden, approx. 18 (!) metres deep and 12 metres wide, is located on the north-west and offers a lot of privacy. A stone's throw away, you can walk right into the "Venneperhout" recreational area with its Venneper Lodge restaurant. Furthermore, the house is conveniently located near childcare/(primary) schools and public transport (R-net stop). The roads to the cities of Amsterdam/The Hague/Leiden and Schiphol Airport are quickly accessible.
Layout
Ground floor: entrance/hallway, meter cupboard, toilet, cloakroom, staircase (with stairs cupboard) to the first floor. The garage is also accessible from the hall. The spacious living room (approx. 65m²) is divided with a front room and a garden room. The kitchen is adjacent to the garden room. From this room, a double sliding door gives access to the rear garden.
First floor: landing, three (bed) rooms of approx. 20m², 9m² and 6,5m² respectively, bathroom and separate toilet room. The bathroom has a bathtub, shower cubicle and two washbasins.
Second floor: spacious landing with behind sliding doors the location for the washing machine, central heating combi boiler, solar boiler and mechanical ventilation unit. Finally, on this floor you have the fourth bedroom (approx. 12,5m²) and the lovely roof terrace (approx. 18m²).
Details
- Well-maintained semi-detached house with attached garage
- Two on-site parking spaces
- Spacious backyard (over 200m²!) facing north-west
- Child-friendly environment, located on large park with play facilities
- Recreational area "Venneperhout" just steps away
- Energy label A
- Living area approximately 165m², plot 405m²
- Built in 2001
- Available: in consultation
Features
Transfer of ownership
- Last asking price
- € 825,000 kosten koper
- Asking price per m²
- € 5,000
- Status
- Sold
Construction
- Kind of house
- Single-family home, double house
- Building type
- Resale property
- Year of construction
- 2001
- Type of roof
- Flat roof covered with asphalt roofing
Surface areas and volume
- Areas
- Living area
- 165 m²
- Other space inside the building
- 20 m²
- Exterior space attached to the building
- 26 m²
- Plot size
- 405 m²
- Volume in cubic meters
- 653 m³
Layout
- Number of rooms
- 5 rooms (4 bedrooms)
- Number of bath rooms
- 1 bathroom and 2 separate toilets
- Bathroom facilities
- Shower, double sink, bath, and underfloor heating
- Number of stories
- 3 stories
- Facilities
- Optical fibre, mechanical ventilation, and sliding door
Energy
- Energy label
- Insulation
- Completely insulated
- Heating
- CH boiler
- Hot water
- CH boiler and solar boiler
- CH boiler
- Vaillant (gas-fired combination boiler from 2020, in ownership)
Cadastral data
- HAARLEMMERMEER AF 2838
- Cadastral map
- Area
- 405 m²
- Ownership situation
- Full ownership
Exterior space
- Location
- In residential district and unobstructed view
- Garden
- Back garden and front garden
- Back garden
- 216 m² (18.00 metre deep and 12.00 metre wide)
- Garden location
- Located at the northwest with rear access
- Balcony/roof terrace
- Roof terrace present
Garage
- Type of garage
- Attached brick garage
- Capacity
- 1 car
- Facilities
- Electricity
Parking
- Type of parking facilities
- Parking on private property and public parking
Photos 40
© 2001-2024 funda







































