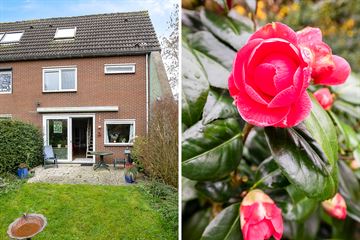This house on funda: https://www.funda.nl/en/detail/koop/verkocht/nieuw-vennep/huis-zaanden-10/43564377/

Description
Beautiful end house with carport and on-site parking, located in a green environment. The house needs to be modernized, with the advantage that you can furnish it according to your own wishes. Furthermore, the house has an attached stone shed at the front, a sheltered backyard on the northwest, a living room, closed kitchen, three bedrooms, a bathroom, a spacious attic and a sunny balcony on the southeast.
The house is centrally located in Nieuw-Vennep on a quiet, dead-end street in a child-friendly neighborhood. Shops, schools, daycare centers, sports and recreational facilities are all within easy reach. There is also an excellent location in relation to arterial roads and public transport connections to Amsterdam, Schiphol, Haarlem and Leiden.
Particularities:
- Located on a quiet, dead-end street
- Bright living room
- Four bedrooms
- The house needs to be modernized
- Partially equipped with plastic frames
- Good location in relation to highways and public transport
- Located in a green and child-friendly neighborhood
- Project notary: Meervaart notaries
LAYOUT
Ground floor: meter cupboard accessible from outside. Entrance into hall with wardrobe and toilet with fountain. An L-shaped living room with an open staircase and sliding doors to the backyard. The simple kitchen has cupboard space and an extractor hood.
First floor: landing with a stair cupboard, two bedrooms, one with access to the southeast-facing balcony at the front and a bedroom and bathroom at the rear of the house. The bathroom has a shower, toilet and sink.
Second floor: spacious landing with the central heating installation location. boiler and washing machine and dryer connections. Furthermore, a spacious bedroom with two skylights. More space can be created here by installing a dormer window.
Outside: the house has a front garden with a carport, on-site parking and a stone shed. The sheltered backyard is located on the northwest.
Features
Transfer of ownership
- Last asking price
- € 400,000 kosten koper
- Asking price per m²
- € 3,226
- Status
- Sold
Construction
- Kind of house
- Single-family home, corner house
- Building type
- Resale property
- Year of construction
- 1973
- Type of roof
- Gable roof covered with roof tiles
Surface areas and volume
- Areas
- Living area
- 124 m²
- Other space inside the building
- 6 m²
- Exterior space attached to the building
- 19 m²
- Plot size
- 183 m²
- Volume in cubic meters
- 432 m³
Layout
- Number of rooms
- 5 rooms (4 bedrooms)
- Number of bath rooms
- 1 bathroom and 1 separate toilet
- Bathroom facilities
- Shower, toilet, and sink
- Number of stories
- 3 stories
- Facilities
- Outdoor awning, skylight, sliding door, and TV via cable
Energy
- Energy label
- Insulation
- Double glazing
- Heating
- CH boiler
- Hot water
- CH boiler
- CH boiler
- Remeha Avanta 28c (gas-fired combination boiler from 2008, in ownership)
Cadastral data
- HAARLEMMERMEER F 4947
- Cadastral map
- Area
- 183 m²
- Ownership situation
- Full ownership
Exterior space
- Location
- Alongside park, alongside a quiet road and in residential district
- Garden
- Back garden and front garden
- Back garden
- 63 m² (10.50 metre deep and 6.00 metre wide)
- Garden location
- Located at the northwest
- Balcony/roof terrace
- Roof terrace present
Storage space
- Shed / storage
- Detached brick storage
- Facilities
- Electricity
- Insulation
- No insulation
Garage
- Type of garage
- Carport
Parking
- Type of parking facilities
- Parking on private property and public parking
Photos 31
© 2001-2024 funda






























