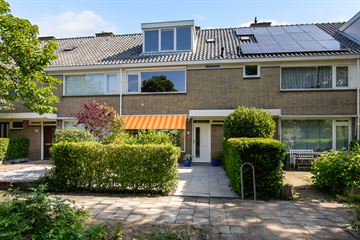
Description
This spacious house is located in one of the most beautiful locations in the quiet and green Welgelegen district with an unobstructed view at the front over a park and ornamental water "Het Zwanenwater". There is a living room with open kitchen, four spacious bedrooms, a bathroom and a deep northeast-facing backyard with a detached storage room and back entrance. Here you can enjoy the sun from early in the morning until around 8 p.m. in the evening, but also sit in the shade. At the front you can enjoy the view of the park in the evening sun.
The location is ideal! Shops, schools (primary and secondary), childcare and sports facilities are within walking or cycling distance. Public transport, both bus stop and NS station, and roads to Amsterdam, Schiphol, Leiden, Haarlem and The Hague are quickly accessible.
Particularities:
- Beautifully situated with a view over the green area and the Zwanenwater
- In a child-friendly neighborhood
- Living room with open kitchen
- Four bedrooms
- Sunny deep backyard on the northeast with storage room and back entrance
- Spacious front garden
- Delivery in consultation
LAYOUT
Ground floor: entrance into hall with meter cupboard and toilet with fountain. The living room has a wooden floor and an open kitchen. The L-shaped kitchen has plenty of cupboard space, a Daalderop boiling water tap and various built-in appliances, namely: induction hob, extractor hood, oven, combination oven/microwave, refrigerator, freezer and dishwasher. From the kitchen you enter the backyard.
First floor: landing, two bedrooms at the rear and a bedroom and bathroom at the front of the house. The bathroom has a bath, shower, washbasin and toilet.
Second floor: spacious landing with a sink and washing machine and dryer connections, a storage room with the location of the central heating system. boiler and a spacious bedroom with a dormer window at the front and a skylight at the rear. This room is extra high and there is also a built-in wardrobe and storage space behind the knee bulkhead.
Outside: the northeast-facing backyard has two terraces, so you can always choose sun or shade, lots of greenery, a (bicycle) shed and a rear entrance. In the front garden, which is located on the southwest, you can enjoy the view of the Zwanenwater in the evening with a cup of coffee in the sun.
Features
Transfer of ownership
- Last asking price
- € 495,000 kosten koper
- Asking price per m²
- € 3,898
- Status
- Sold
Construction
- Kind of house
- Single-family home, row house
- Building type
- Resale property
- Year of construction
- 1968
- Specific
- Partly furnished with carpets and curtains
- Type of roof
- Gable roof covered with roof tiles
Surface areas and volume
- Areas
- Living area
- 127 m²
- Exterior space attached to the building
- 2 m²
- External storage space
- 7 m²
- Plot size
- 169 m²
- Volume in cubic meters
- 437 m³
Layout
- Number of rooms
- 5 rooms (4 bedrooms)
- Number of bath rooms
- 1 bathroom and 1 separate toilet
- Bathroom facilities
- Shower, bath, toilet, and washstand
- Number of stories
- 3 stories
- Facilities
- Outdoor awning, skylight, optical fibre, and TV via cable
Energy
- Energy label
- Insulation
- Double glazing and energy efficient window
- Heating
- CH boiler
- Hot water
- CH boiler
- CH boiler
- Vaillant (gas-fired combination boiler from 2014, in ownership)
Cadastral data
- HAARLEMMERMEER E 4187
- Cadastral map
- Area
- 169 m²
- Ownership situation
- Full ownership
Exterior space
- Location
- In residential district and unobstructed view
- Garden
- Back garden and front garden
- Back garden
- 81 m² (13.55 metre deep and 6.00 metre wide)
- Garden location
- Located at the northeast with rear access
Storage space
- Shed / storage
- Detached brick storage
- Facilities
- Electricity
- Insulation
- No insulation
Parking
- Type of parking facilities
- Public parking
Photos 47
© 2001-2024 funda














































