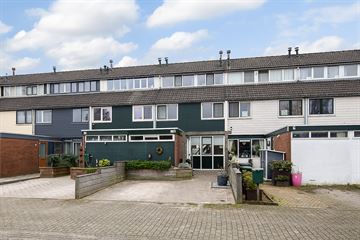
Description
**Due to the enormous interest, it is no longer possible to schedule viewings**
Spacious and well-maintained house in the child-friendly Linquenda district. The district is characterized by its spacious layout and lots of greenery. In addition to the attached stone shed and parking at the front, this house has a bright living room with open kitchen, four spacious and bright bedrooms, a modern bathroom, plenty of storage space and a sunny southwest-facing backyard.
Centrally located in relation to shops, schools, daycare centers, play facilities, sports and recreational facilities. In addition, the house has an excellent location in relation to arterial roads and public transport connections to Amsterdam, Haarlem, Leiden, The Hague and Schiphol.
Particularities:
- Spacious house
- Bright living room with modern open kitchen
- Four spacious bedrooms
- Modern bathroom
- Sunny southwest-facing backyard
- Parking on site
- The house has 9 solar panels
- The entire house has plastic frames with HR++ glass
- Conveniently located to shops, schools and public transport
- Located in a child-friendly neighborhood
LAYOUT
Ground floor: entrance into hall with meter cupboard, toilet with fountain and access to the attached (bicycle) storage room.
The open kitchen in U-shape has a light color scheme with storage space and various built-in appliances, namely: five-burner gas stove, extractor hood, oven, fridge-freezer and dishwasher. The garden-oriented living room has a laminate floor and a door to the southwest-facing backyard.
First floor: landing, two spacious bedrooms at the rear, a bedroom at the front and the bathroom. The modern bathroom has a shower, washbasin and toilet.
Second floor: landing, storage room and spacious bedroom with storage space and the location of the central heating system. boiler.
Outside: at the front is the attached (bicycle) shed and on-site parking. The southwest-facing backyard has an awning, borders and a back entrance.
Features
Transfer of ownership
- Last asking price
- € 400,000 kosten koper
- Asking price per m²
- € 3,448
- Status
- Sold
Construction
- Kind of house
- Single-family home, row house
- Building type
- Resale property
- Year of construction
- 1974
- Type of roof
- Combination roof covered with roof tiles
Surface areas and volume
- Areas
- Living area
- 116 m²
- Other space inside the building
- 9 m²
- Plot size
- 148 m²
- Volume in cubic meters
- 434 m³
Layout
- Number of rooms
- 5 rooms (4 bedrooms)
- Number of bath rooms
- 1 bathroom and 1 separate toilet
- Bathroom facilities
- Shower, toilet, and sink
- Number of stories
- 3 stories
- Facilities
- Outdoor awning, TV via cable, and solar panels
Energy
- Energy label
- Insulation
- Roof insulation, double glazing and energy efficient window
- Heating
- CH boiler
- Hot water
- CH boiler
- CH boiler
- Vaillant eco TEC plus CW5 (gas-fired combination boiler from 2019, in ownership)
Cadastral data
- HAARLEMMERMEER F 4517
- Cadastral map
- Area
- 148 m²
- Ownership situation
- Full ownership
Exterior space
- Location
- Alongside a quiet road and in residential district
- Garden
- Back garden and front garden
- Back garden
- 44 m² (8.80 metre deep and 5.00 metre wide)
- Garden location
- Located at the southwest with rear access
Storage space
- Shed / storage
- Attached brick storage
- Facilities
- Electricity
- Insulation
- No insulation
Parking
- Type of parking facilities
- Parking on private property and public parking
Photos 41
© 2001-2024 funda








































