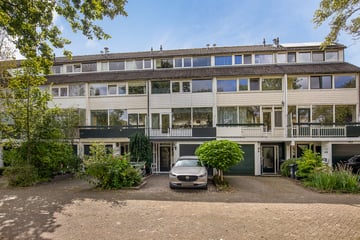
Description
Lovely spacious family home in the green and spacious Linquenda district. Ideal for use as an office or practice at home and informal care is also possible. A studio apartment has been created on the ground floor with its own bathroom and kitchen. There is a lovely sunny southwest-facing backyard, located on water. A spacious and bright living room with a balcony at the front on the first floor, as well as three spacious bedrooms and a modern bathroom. This house is definitely worth a visit, come by and experience it for yourself!
Very central location in relation to shops, schools (primary and secondary), childcare and sports facilities. Public transport, both the R-net express bus stop and Nieuw-Vennep railway station, and arterial roads are a short distance away, making Amsterdam, Schiphol, Haarlem, Leiden and The Hague easily accessible.
Details:
- Lovely family home with sunny backyard and balcony
- Private parking on site
- Suitable for informal care or practice at home due to the (bed)room, kitchen and bathroom on the ground floor
- Storage room at the front (part of the former garage)
- Delivery in consultation, can be done soon
LAY-OUT
Ground floor: entrance into vestibule with meter cupboard and toilet with fountain. Through the hall with storage cupboard and stairs you enter the bright garden room with a kitchenette with various built-in appliances, namely: hob, extractor hood, oven, refrigerator and dishwasher. In addition to the kitchen, a bedroom and bathroom with washbasin, walk-in shower with rain shower and washing machine connection have been created (in the former garage). This makes this space suitable for informal care or practice at home.
First floor: the living room has a view over the water through the wall-to-wall window frame. At the front is the open kitchen in a U-shape with various equipment, namely: hob, extractor hood, oven, refrigerator and dishwasher. At the front you will also find the balcony.
Second floor: landing, two bedrooms spanning the entire width of the house, one at the front and one at the rear of the house. The modern bathroom has a washbasin, toilet and walk-in shower with rain and hand shower.
Third floor: spacious floor that can possibly be split into several rooms. This is also where the C.V. is located. boiler.
Outside: there is private parking in the front garden. The sunny and deep southwest-facing backyard still needs to be landscaped and is adjacent to water.
Features
Transfer of ownership
- Last asking price
- € 515,000 kosten koper
- Asking price per m²
- € 3,323
- Status
- Sold
Construction
- Kind of house
- Single-family home, row house
- Building type
- Resale property
- Year of construction
- 1975
- Type of roof
- Gable roof covered with roof tiles
Surface areas and volume
- Areas
- Living area
- 155 m²
- Other space inside the building
- 6 m²
- Exterior space attached to the building
- 5 m²
- Plot size
- 145 m²
- Volume in cubic meters
- 527 m³
Layout
- Number of rooms
- 5 rooms (4 bedrooms)
- Number of bath rooms
- 2 bathrooms and 1 separate toilet
- Bathroom facilities
- 2 showers, washstand, toilet, and sink
- Number of stories
- 4 stories
- Facilities
- Mechanical ventilation and TV via cable
Energy
- Energy label
- Insulation
- Partly double glazed, insulated walls and floor insulation
- Heating
- CH boiler
- Hot water
- CH boiler
- CH boiler
- Remeha Calenta (gas-fired combination boiler from 2011, in ownership)
Cadastral data
- HAARLEMMERMEER F 3150
- Cadastral map
- Area
- 145 m²
- Ownership situation
- Full ownership
Exterior space
- Location
- Alongside a quiet road, alongside waterfront, in residential district and unobstructed view
- Garden
- Back garden and front garden
- Back garden
- 60 m² (12.00 metre deep and 5.00 metre wide)
- Garden location
- Located at the southwest
- Balcony/roof terrace
- Balcony present
Storage space
- Shed / storage
- Built-in
- Facilities
- Electricity
- Insulation
- No insulation
Parking
- Type of parking facilities
- Parking on private property and public parking
Photos 59
© 2001-2025 funda


























































