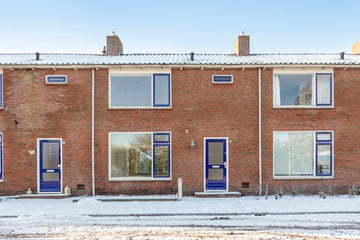
Description
Nabij het centrum, in kindvriendelijke omgeving gelegen tussenwoning.
Indeling:
Begane grond: entree/hal, meterkast, provisiekelder, toilet, woonkamer, dichte keuken met eenvoudige keukenopstelling, bijkeuken/schuur.
1e verdieping: overloop met vaste kast, 3 slaapkamers (waarvan 1 met vaste kast) en badkamer met douche en wastafel.
2e verdieping: vliering bereikbaar middels vlizotrap.
Tuin:
Achter de woning bevindt zich een kleine tuin v.v. terras en gazon. Middels een tuindeur is het perceel tevens vanaf de achterzijde bereikbaar, waar zich nog extra (openbare) parkeergelegenheden bevinden.
Overige informatie:
- Verwarming middels CV-installatie (2012)
- De gevels zijn omstreeks 2016 opnieuw ingevoegd
- Glasvezelkabel ligt in de straat, tot aan de deur (dus niet in de woning)
Features
Transfer of ownership
- Last asking price
- € 167,500 kosten koper
- Asking price per m²
- € 2,264
- Status
- Sold
Construction
- Kind of house
- Single-family home, row house
- Building type
- Resale property
- Year of construction
- 1959
- Type of roof
- Gable roof covered with roof tiles
Surface areas and volume
- Areas
- Living area
- 74 m²
- Other space inside the building
- 18 m²
- Exterior space attached to the building
- 2 m²
- Plot size
- 135 m²
- Volume in cubic meters
- 326 m³
Layout
- Number of rooms
- 5 rooms (3 bedrooms)
- Number of bath rooms
- 1 bathroom and 1 separate toilet
- Bathroom facilities
- Shower and sink
- Number of stories
- 2 stories and a loft
- Facilities
- Mechanical ventilation
Energy
- Energy label
- Insulation
- Roof insulation, mostly double glazed, insulated walls and floor insulation
- Heating
- CH boiler
- Hot water
- CH boiler
- CH boiler
- AWB Thermoelegance 3 (gas-fired combination boiler from 2012, in ownership)
Cadastral data
- NIEUWE PEKELA A 4301
- Cadastral map
- Area
- 135 m²
- Ownership situation
- Full ownership
Exterior space
- Location
- In residential district
- Garden
- Back garden and front garden
Storage space
- Shed / storage
- Attached brick storage
- Facilities
- Electricity, heating and running water
Parking
- Type of parking facilities
- Public parking
Photos 26
© 2001-2025 funda

























