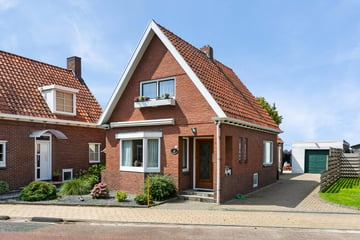
Description
Vrij uitzicht en levensloopbestendig zijn de kernwoorden voor deze nette vrijstaande woning. Deze jaren ’30 woning heeft een vrijstaande stenen garage en een gezellige overkapping. De woning is onderhoudsarm met kunststof kozijnen.
Indeling van de woning:
Begane grond: entree/hal; meterkast; trap naar de eerste verdieping; keuken met vaste kastruimte onder de trap; royale woonkamer met erker; hal met entree; toilet; badkamer voorzien van dubbele wastafel en ligbad; slaapkamer (13m²); bijkeuken met witgoedaansluitingen en achterentree.
Eerste verdieping: overloop met vaste kastruimte; twee slaapkamers (9m² en 9 m²).
Conform meetinstructie NEN-normering 2580 op locatie ingemeten: totaal gebruiksoppervlakte wonen 95m², overige inpandige ruimte 5m², externe bergruimte 37m², bruto inhoud woning 408m³.
Extra informatie:
- op circa 10 autominuten gelegen van het centrum van Stadskanaal en Nieuwe-Pekela;
- op 3 tot 5 minuten fietsen gelegen van basisonderwijs en sportvelden;
- prima ontsluiting naar de N33, N34 en N366 naar o.a. Veendam, Assen, Emmen, Delfzijl, Stadskanaal en Groningen.
Features
Transfer of ownership
- Last asking price
- € 249,500 kosten koper
- Asking price per m²
- € 2,626
- Status
- Sold
Construction
- Kind of house
- Single-family home, detached residential property
- Building type
- Resale property
- Year of construction
- 1938
- Type of roof
- Gable roof
Surface areas and volume
- Areas
- Living area
- 95 m²
- Other space inside the building
- 5 m²
- External storage space
- 37 m²
- Plot size
- 455 m²
- Volume in cubic meters
- 200 m³
Layout
- Number of rooms
- 6 rooms (3 bedrooms)
- Number of stories
- 2 stories
Energy
- Energy label
- Insulation
- Energy efficient window
- Heating
- CH boiler
- Hot water
- CH boiler
Cadastral data
- NIEUWE PEKELA H 534
- Cadastral map
- Area
- 455 m²
Exterior space
- Location
- Alongside a quiet road, along waterway, rural and open location
- Garden
- Surrounded by garden
Garage
- Type of garage
- Parking place and detached brick garage
- Capacity
- 1 car
Photos 40
© 2001-2024 funda







































