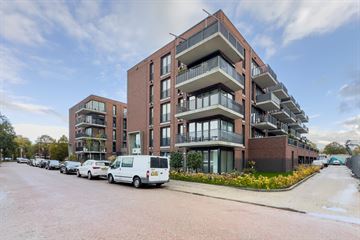
Description
This exceptionally beautifully finished flat is located in a new and high-quality built complex in a central location. the flat has been furnished with great care and with beautiful materials. The colours are wonderfully light and fresh. the flat has two spacious bedrooms and a nice spacious living room. The large balcony faces the sunny west.
The complex was completed in 2022 and meets the latest standards of sustainability: Triple glazing, very well insulated walls and roof and the heating is by means of a heat pump that heats the rooms with hot air heating. So completely prepared for the future!
Layout:
ground floor:
Enclosed entrance with doorbells and video intercom. Access to the storerooms and parking garage.
Flat:
Entrance hall with the two bedrooms of 7 and 12 m². The luxurious bathroom has a double washbasin with cabinet and a spacious walk-in shower. The laundry room can be accessed from the bathroom.
Next to the bathroom is the separate toilet.
The living room measures 36 m² and is wonderfully bright due to the colours, materials used and the large south-facing window area. The luxury kitchen is semi-open to the room, .The kitchen unit is in an L arrangement and has all desirable built-in appliances.
The balcony faces south and is nice and spacious at 8 m².
Details:
- new three-bedroom flat;
- built in 2022;
- optimally insulated to the latest standards: Label A++
- beautiful bright finish;
- luxury kitchen and bathroom;
- spacious south-facing balcony
- heating with heat pump
- parking in the parking garage
- private storage room on the ground floor;
- the entire flat is stylishly finished with an eye for detail;
- Located in Rijnhuizen good accessibility to all connecting roads;
- within walking distance of Fort Jutphaas and Rijnhuizen castle.
- ideal location: near Utrecht and all facilities of Nieuwegein;
Features
Transfer of ownership
- Last asking price
- € 399,000 kosten koper
- Asking price per m²
- € 5,250
- Status
- Sold
- VVE (Owners Association) contribution
- € 154.00 per month
Construction
- Type apartment
- Galleried apartment (apartment)
- Building type
- Resale property
- Year of construction
- 2022
- Type of roof
- Flat roof covered with asphalt roofing
Surface areas and volume
- Areas
- Living area
- 76 m²
- Exterior space attached to the building
- 8 m²
- External storage space
- 18 m²
- Volume in cubic meters
- 245 m³
Layout
- Number of rooms
- 3 rooms (2 bedrooms)
- Number of bath rooms
- 1 bathroom
- Bathroom facilities
- Shower, double sink, and washstand
- Number of stories
- 1 story
- Located at
- 4th floor
- Facilities
- Optical fibre, mechanical ventilation, and solar panels
Energy
- Energy label
- Insulation
- Completely insulated
- Heating
- Hot air heating, heat recovery unit and heat pump
- Hot water
- Electrical boiler
Cadastral data
- JUTPHAAS D 3883
- Cadastral map
- Ownership situation
- Full ownership
- JUTPHAAS D 3883
- Cadastral map
- Ownership situation
- Full ownership
Exterior space
- Location
- Alongside a quiet road and in residential district
- Balcony/roof terrace
- Balcony present
Storage space
- Shed / storage
- Storage box
Garage
- Type of garage
- Underground parking
Parking
- Type of parking facilities
- Public parking
VVE (Owners Association) checklist
- Registration with KvK
- Yes
- Annual meeting
- Yes
- Periodic contribution
- Yes (€ 154.00 per month)
- Reserve fund present
- Yes
- Maintenance plan
- Yes
- Building insurance
- Yes
Photos 44
© 2001-2024 funda











































