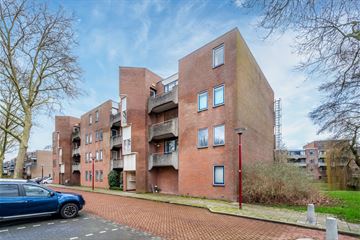
Description
We bieden aan in kleinschalig appartementencomplex een zeer royaal 5-kamer appartement op de 1e verdieping. De woning is voorzien van 3 balkons waarvan 2 aan de voorzijde van respectievelijk ca 5,2 en 4,0 m2 en 1 aan de achterzijde van ca. 4,3 m2. Op de begane grond heb je de entree naar het afgesloten trappenhuis met postboxen en tevens toegang naar de inpandige berging in de onderbouw. Het complex is niet voorzien van een liftinstallatie maar je hoeft maar 1 trap op om de woning te bereiken. Intern is de woning netjes afgewerkt met onder anderen luxe keuken in L opstelling en laminaatvloeren. De woning is zeer centraal gelegen nabij winkels (Albert Heijn), sneltramhalte, apotheek, uitvalswegen en park Oudegein is op enkele loopminuten afstand.
Indeling:
Begane grond:
Afgesloten trappenhuis met postboxen en toegang naar de inpandige berging van ca. 5,9 m2.
1e verdieping:
Vanuit de traphal bereik je de entree van het appartement met toegang naar de keurige hal. De hal is voorzien van een toiletruimte en geeft toegang tot de keurige woonkamer van ca. 25,2 m2 en de dichte keuken met luxe L opstelling met diverse inbouwapparatuur. De dichte keuken is tevens voorzien van een bijkeuken van ca. 2,7 m2. De woning is voorzien van totaal 4 slaapkamers waarvan er 1 grenst aan de woonkamer van ca. 12,4 m2. De andere 3 slaapkamers zijn te bereiken via de hal en hebben een oppervlakte van respectievelijk ca. 14,1 m2, 11,7 m2 en 8,9 m2. In dit gedeelte van het appartement bevindt zich ook de keurige badkamer die voorzien is van een ligbad, wastafelmeubel en een wasmachine-aansluiting.
Bijzonderheden:
- In groene woonomgeving ruim 5 kamer appartement.
- Het appartement is gelegen is op de 1e verdieping van een kleinschalig complex.
- Er bevinden zich 3 balkons aan de woning waardoor u altijd in de zon kan zitten.
- De slaapkamer grenzend aan de woonkamer is eenvoudig als eetkamer te gebruiken.
- De dichte keuken is voorzien van een witte inrichting in L opstwaarelling met diverse inbouwapparatuur.
- Aparte berging van ca. 5,9 m2 in de onderbouw.
- Appartement zeer centraal gelegen nabij alle voorzieningen en park Oudegein.
- De servicekosten bedragen € 236,00 per maand, inclusief opstalverzekering, glasverzekering en reservering groot onderhoud.
- Het appartement wordt verwarmd door middel van stadsverwarming.
- Het appartement beschikt over energielabel C.
- Administreurschap door VPA VvE beheer
waardoor w
Features
Transfer of ownership
- Last asking price
- € 339,000 kosten koper
- Asking price per m²
- € 3,198
- Status
- Sold
- VVE (Owners Association) contribution
- € 236.00 per month
Construction
- Type apartment
- Apartment with shared street entrance (apartment)
- Building type
- Resale property
- Year of construction
- 1982
- Type of roof
- Flat roof covered with asphalt roofing
- Quality marks
- Energie Prestatie Advies
Surface areas and volume
- Areas
- Living area
- 106 m²
- Other space inside the building
- 1 m²
- Exterior space attached to the building
- 14 m²
- External storage space
- 6 m²
- Volume in cubic meters
- 343 m³
Layout
- Number of rooms
- 5 rooms (4 bedrooms)
- Number of bath rooms
- 1 bathroom and 1 separate toilet
- Bathroom facilities
- Shower, bath, and washstand
- Number of stories
- 1 story
- Located at
- 1st floor
- Facilities
- Optical fibre, mechanical ventilation, and TV via cable
Energy
- Energy label
- Insulation
- Roof insulation, double glazing and insulated walls
- Heating
- District heating
- Hot water
- District heating
Cadastral data
- VREESWIJK A 1621
- Cadastral map
- Ownership situation
- Full ownership
- VREESWIJK A 1621
- Cadastral map
- Ownership situation
- Full ownership
Exterior space
- Location
- In residential district and unobstructed view
Storage space
- Shed / storage
- Built-in
- Facilities
- Electricity
Parking
- Type of parking facilities
- Public parking
VVE (Owners Association) checklist
- Registration with KvK
- No
- Annual meeting
- No
- Periodic contribution
- No
- Reserve fund present
- No
- Maintenance plan
- No
- Building insurance
- No
Photos 57
© 2001-2024 funda
























































