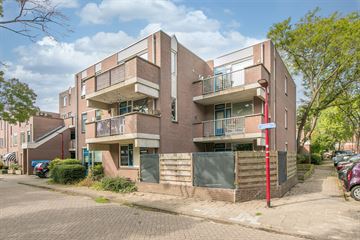
Description
This nice ground-floor flat has a bright living room, a practical layout and a nice east-facing garden. The execution of the flat is nice: the kitchen is recent, the PVC floor is new and the walls have been plastered. The indoor storage room is very convenient: as it is accessible from the inside, this space can be included in the apartment.
The location is ideal: near the arterial roads, public transport and Nieuwegein city centre is easily accessible. The garden makes the flat extra attractive.
Layout:
Entrance hall, toilet and bedroom. The indoor storage is accessible from the hall.
Access to the living room. The room is 21 m² and has windows on two sides due to the corner location, making the room nice and light. The kitchen is semi-open compared to the room and is approximately 5 m² in size.
The shower room is adjacent to the bedroom. This room is simple and practical.
Details:
- Nice two-room flat;
- With garden;
- Bright living room of 21 m²;
- Ideal location in the district Doorslag;
- Indoor storage dis can be drawn to the apartment;
- Good community association;
- Beautiful and recent kitchen;
- The flat has a new pvc floor and fully plastered walls.
Energy label: C
Acceptance in consultation.
Interested in this house? Immediately engage your own NVM purchase broker.
The NVM purchase broker stands up for your interests and saves time, money and worries.
Addresses of fellow NVM purchase agents in Nieuwegein can be found on Funda.
Features
Transfer of ownership
- Last asking price
- € 225,000 kosten koper
- Asking price per m²
- € 5,233
- Status
- Sold
- VVE (Owners Association) contribution
- € 190.20 per month
Construction
- Type apartment
- Ground-floor apartment (apartment)
- Building type
- Resale property
- Year of construction
- 1980
- Type of roof
- Flat roof covered with asphalt roofing
Surface areas and volume
- Areas
- Living area
- 43 m²
- Other space inside the building
- 5 m²
- Exterior space attached to the building
- 7 m²
- Volume in cubic meters
- 183 m³
Layout
- Number of rooms
- 2 rooms (1 bedroom)
- Number of bath rooms
- 1 bathroom and 1 separate toilet
- Bathroom facilities
- Shower
- Number of stories
- 1 story
- Located at
- Ground floor
- Facilities
- Mechanical ventilation
Energy
- Energy label
- Insulation
- Double glazing and insulated walls
- Heating
- District heating
- Hot water
- District heating
Cadastral data
- JUTPHAAS C 3357
- Cadastral map
- Ownership situation
- Full ownership
- JUTPHAAS C 3357
- Cadastral map
Exterior space
- Location
- Alongside a quiet road and in residential district
- Garden
- Front garden
- Front garden
- 15 m² (3.00 metre deep and 5.00 metre wide)
- Garden location
- Located at the east
Storage space
- Shed / storage
- Built-in
- Facilities
- Electricity
- Insulation
- Insulated walls
Parking
- Type of parking facilities
- Public parking
VVE (Owners Association) checklist
- Registration with KvK
- Yes
- Annual meeting
- Yes
- Periodic contribution
- Yes (€ 190.20 per month)
- Reserve fund present
- Yes
- Maintenance plan
- Yes
- Building insurance
- Yes
Photos 32
© 2001-2024 funda































