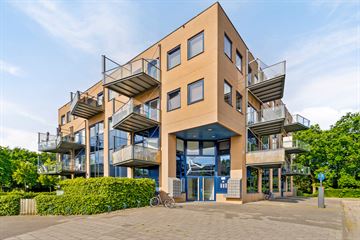
Description
This well-maintained and beautifully finished corner studio with garden is located near the city center of Nieuwegein. In 2013, the existing building was transformed into apartments with a luxurious appearance. The property features a neat kitchen and a neatly finished bathroom. The apartment complex is equipped with an elevator and a communal bicycle storage. There is also ample parking space next to the complex.
In the immediate vicinity, there are numerous amenities, including the CityPlaza shopping center with all its facilities, the Merwestein sports and events complex, and public transportation. The major highways A2, A12, and A27 are also easily accessible.
Layout:
The entrance with doorbells and mailboxes provides access to the central hall, bicycle storage, staircase, and elevator. At the end of the hall is the studio.
Through the entrance, the living room, storage room with washing machine connection, and bathroom are accessible. The studio is fully equipped with a good floor and sleek walls. The neat kitchen comes with a ceramic cooktop, refrigerator, and oven. Through the back door, you reach the garden located on the northwest. The bathroom is also neatly finished and has a sink, toilet, and shower space.
Features:
- Living area: 31 m2;
- Year of construction: 2013;
- Energy label: B;
- Well-maintained studio;
- Close to the CityPlaza shopping center and public transportation;
- Heating through district heating;
- The monthly contribution to the homeowners' association is €70.76 as a membership fee and €200 as an advance for heating costs (total €270.76 per month);
- Delivery: By mutual agreement.
Interested in this property? Feel free to come by with your purchasing agent!
Features
Transfer of ownership
- Last asking price
- € 230,000 kosten koper
- Asking price per m²
- € 7,419
- Status
- Sold
- VVE (Owners Association) contribution
- € 270.76 per month
Construction
- Type apartment
- Ground-floor apartment (apartment)
- Building type
- Resale property
- Year of construction
- 2013
- Type of roof
- Flat roof
Surface areas and volume
- Areas
- Living area
- 31 m²
- Volume in cubic meters
- 104 m³
Layout
- Number of rooms
- 1 room (1 bedroom)
- Number of bath rooms
- 1 bathroom
- Bathroom facilities
- Shower, toilet, and sink
- Number of stories
- 1 story
- Located at
- Ground floor
- Facilities
- Mechanical ventilation and TV via cable
Energy
- Energy label
- Insulation
- Energy efficient window, insulated walls and floor insulation
- Heating
- District heating
- Hot water
- Central facility
Cadastral data
- JUTPHAAS D 3361
- Cadastral map
- Ownership situation
- Full ownership
Exterior space
- Location
- Alongside a quiet road
- Garden
- Back garden
- Back garden
- 22 m² (4.06 metre deep and 5.40 metre wide)
- Garden location
- Located at the west with rear access
Parking
- Type of parking facilities
- Paid parking
VVE (Owners Association) checklist
- Registration with KvK
- Yes
- Annual meeting
- Yes
- Periodic contribution
- Yes (€ 270.76 per month)
- Reserve fund present
- Yes
- Maintenance plan
- Yes
- Building insurance
- Yes
Photos 25
© 2001-2024 funda
























