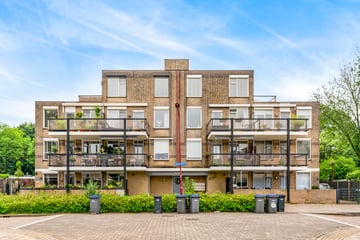
Description
Op een rustige locatie gelegen 3-kamer appartement op de 2de verdieping met een fijn en zonnig terras. Dit zeer goed onderhouden appartement heeft als pluspunten onder andere een ruime maatvoering, een riante woonkamer en een zonnig terras. Het appartement is geheel gelijkvloers. De locatie bevindt zich nabij vele voorzieningen zoals winkels, scholen, uitvalswegen (A2, A12 en A27) en openbaar vervoer. Het totale woonoppervlak bedraagt circa 71 m².
Indeling:
Fijne entree, hal met bergkast.
Riante en lichte woonkamer welke toegang biedt tot het zonnige terras op het westen. Vanaf het balkon heeft u naast veel zonlicht ook een vrije wegkijk. De moderne open keuken is voorzien van diverse inbouwapparatuur, te weten: een inductiekookplaat, afzuigkap, vaatwasser, combimagnetron en een koel,- vriescombinatie. Het werkblad is uitgevoerd in steen.
Via de hal wordt eveneens toegang verschaft tot een 2-tal royale slaapkamers. Daarnaast vindt u in de hal een toiletruimte met fonteintje. Keurig uitgevoerde badkamer welke is voorzien van ligbad en vaste wastafel met meubel. In het appartement ligt een mooie laminaatvloer.
Oplevering in overleg
Vraagprijs €325.000,- k.k.
Bijzonderheden:
- Zeer fraai appartement op de 2de verdieping
- Ruime en lichte woonkamer
- Royaal zonnig terras
- Inpandige berging aanwezig
- Lift aanwezig
- Ideale rustige ligging nabij vele voorzieningen en uitvalswegen
- Servicekosten bedragen € 226,-- per maand
- Het appartement maakt deel uit van een complex met een financieel gezonde en actieve Vereniging van Eigenaren
Interesse in dit huis? Schakel direct jouw eigen NVM-aankoopmakelaar in.
De NVM-aankoopmakelaar komt op voor jouw belang en bespaart tijd, geld en zorgen.
Adressen van collega NVM-aankoopmakelaars in Nieuwegein zijn te vinden op Funda.
Features
Transfer of ownership
- Last asking price
- € 325,000 kosten koper
- Asking price per m²
- € 4,577
- Service charges
- € 226 per month
- Status
- Sold
- VVE (Owners Association) contribution
- € 226.00 per month
Construction
- Type apartment
- Apartment with shared street entrance (apartment)
- Building type
- Resale property
- Year of construction
- 1988
- Type of roof
- Flat roof covered with asphalt roofing
Surface areas and volume
- Areas
- Living area
- 71 m²
- Exterior space attached to the building
- 9 m²
- External storage space
- 5 m²
- Volume in cubic meters
- 208 m³
Layout
- Number of rooms
- 3 rooms (2 bedrooms)
- Number of bath rooms
- 1 bathroom and 1 separate toilet
- Bathroom facilities
- Bath, sink, and washstand
- Number of stories
- 1 story
- Located at
- 3rd floor
- Facilities
- Optical fibre, elevator, and TV via cable
Energy
- Energy label
- Insulation
- Roof insulation, double glazing, insulated walls and floor insulation
- Heating
- District heating
- Hot water
- Central facility
Cadastral data
- JUTPHAAS B 7234
- Cadastral map
- Ownership situation
- Full ownership
Exterior space
- Location
- Alongside a quiet road, in residential district and unobstructed view
- Balcony/roof terrace
- Balcony present
Storage space
- Shed / storage
- Built-in
Parking
- Type of parking facilities
- Public parking
VVE (Owners Association) checklist
- Registration with KvK
- Yes
- Annual meeting
- Yes
- Periodic contribution
- Yes (€ 226.00 per month)
- Reserve fund present
- Yes
- Maintenance plan
- Yes
- Building insurance
- Yes
Photos 27
© 2001-2025 funda


























