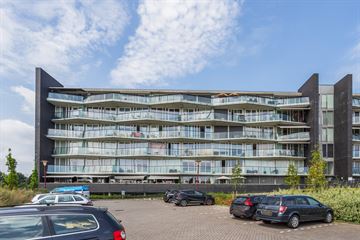
Description
This lovely 2-room apartment on the first floor, with its own parking space in the underground garage, is located in the popular Blokhoeve neighborhood, right next to the city of Utrecht. The neighborhood is situated on the edge of Nieuwegein and was recently built. The complex was constructed in 2012 and offers all the modern comforts of that recent construction year.
It's a perfect home for starters or couples. The apartment features a spacious bedroom, a beautiful and well-maintained open kitchen with built-in appliances, and a wonderfully sunny balcony with an unobstructed view.
The Blokhoeve neighborhood in Nieuwegein is a modern district in the northern part of Nieuwegein, characterized by its spacious and light layout. There is ample space for green areas, and it has good access to the A12, A2, and A27 highways. Both the center of Nieuwegein and the center of Utrecht can be reached within a few minutes by car, public transport, or bicycle.
Layout:
Ground floor:
Central secured entrance with mailboxes and intercom, access to the elevator, stairwell, and parking garage.
First floor:
Entrance, hall with meter cupboard, toilet, and storage room. The bedroom is located at the front and is approximately 15 m² in size. The well-kept bathroom is accessible via the bedroom. The bathroom is fully tiled up to the ceiling, featuring a spacious walk-in shower and a connection for the washing machine.
At the end of the hallway, there is a storage space with the heat recovery system and access to the living room. The living room has many windows, providing beautiful natural light. The kitchen is tastefully designed with matching colors and includes all daily built-in appliances.
The balcony can be accessed through sliding doors. Thanks to its location and position in the building, it is a wonderfully sunny balcony.
Special features:
- Private parking space in a secured underground garage
- Shared bicycle storage
- Exceptionally bright interior
- Energy label A
- Modern kitchen with built-in appliances
- En-suite bathroom
- Active and healthy homeowners’ association, with service costs amounting to €96.05 per month
Interested in this property? Contact your own NVM buying agent directly.
Features
Transfer of ownership
- Last asking price
- € 300,000 kosten koper
- Asking price per m²
- € 4,688
- Status
- Sold
- VVE (Owners Association) contribution
- € 96.05 per month
Construction
- Type apartment
- Galleried apartment
- Building type
- Resale property
- Year of construction
- 2012
- Type of roof
- Flat roof covered with asphalt roofing
Surface areas and volume
- Areas
- Living area
- 64 m²
- Exterior space attached to the building
- 7 m²
- External storage space
- 13 m²
- Volume in cubic meters
- 211 m³
Layout
- Number of rooms
- 2 rooms (1 bedroom)
- Number of bath rooms
- 1 bathroom and 1 separate toilet
- Bathroom facilities
- Shower and sink
- Number of stories
- 1 story
- Located at
- 1st floor
- Facilities
- Elevator and sliding door
Energy
- Energy label
- Insulation
- Completely insulated
- Heating
- District heating
- Hot water
- District heating
Cadastral data
- JUTPHAAS G 3946
- Cadastral map
- Ownership situation
- Full ownership
- JUTPHAAS G 3946
- Cadastral map
- Ownership situation
- Full ownership
Exterior space
- Balcony/roof terrace
- Balcony present
Storage space
- Shed / storage
- Built-in
Garage
- Type of garage
- Parking place
Parking
- Type of parking facilities
- Parking on private property and public parking
VVE (Owners Association) checklist
- Registration with KvK
- Yes
- Annual meeting
- Yes
- Periodic contribution
- Yes (€ 96.05 per month)
- Reserve fund present
- Yes
- Maintenance plan
- Yes
- Building insurance
- Yes
Photos 22
© 2001-2024 funda





















