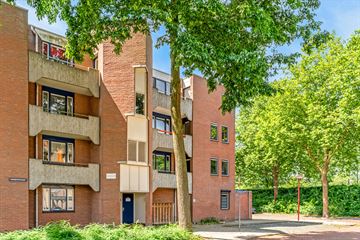
Description
Sfeervol en modern afgewerkt 2-kamer appartement gelegen op 4de en tevens bovenste woonlaag van een kleinschalig appartementencomplex. Het complex is gelegen aan een groenvoorziening en een waterpartij. Ook beschikt het appartement over een afzonderlijke berging in de onderbouw van het complex.
Het appartement is gunstig gelegen in de directe omgeving van winkels, park "Oudegein", winkelcentrum Cityplaza, openbaar vervoer en diverse uitvalswegen. Ruime parkeergelegenheid direct voor de deur.
Bouwjaar : 1982
Woonoppervlakte : Circa 46 m2
Inhoud : Circa 142 m3
Verwarming middels stadsverwarming
Energielabel B
Appartement:
Goede entree met hal en vernieuwde meterkast. Sfeervolle en lichte woonkamer welke is voorzien van fraaie visgraat pvc vloer. Moderne half open inbouwkeuken is voorzien van diverse inbouwapparatuur, te weten: vaatwasser, combimagnetron, inductiekookplaat, koelkast en vriezer. Vanuit de woonkamer is het vrij gelegen balkon bereikbaar. Op het balkon geniet u naast de zonnige ligging eveneens van volledige privacy. De moderne badkamer is voorzien van douchecabine, vaste wastafel, zwevend toilet en designradiator. Het appartement beschikt over een ruime slaapkamer met inbouwkast.
Vraagprijs: € 239.000,- k.k.
Oplevering in overleg
Bijzonderheden:
- Leuke woonomgeving
- Het appartement is modern uitgevoerd
- Moderne keuken en badkamer
- De servicekosten bedragen ca. €160,- per maand. Hier is inbegrepen dat de VVE van plan is dit jaar alle kozijnen te vernieuwen incl. het plaatsen van HR++ glas.
- Zonnig en vrij gelegen balkon
- Alle voorzieningen zijn in de directe omgeving aanwezig
Interesse in dit huis? Schakel direct uw eigen NVM-aankoopmakelaar in.
Uw NVM-aankoopmakelaar komt op voor uw belang en bespaart u tijd, geld en zorgen.
Adressen van collega NVM-aankoopmakelaars vindt u op Funda.
Features
Transfer of ownership
- Last asking price
- € 239,000 kosten koper
- Asking price per m²
- € 5,196
- Service charges
- € 160 per month
- Status
- Sold
- VVE (Owners Association) contribution
- € 160.00 per month
Construction
- Type apartment
- Apartment with shared street entrance (apartment)
- Building type
- Resale property
- Year of construction
- 1982
- Type of roof
- Flat roof covered with asphalt roofing
Surface areas and volume
- Areas
- Living area
- 46 m²
- Exterior space attached to the building
- 4 m²
- External storage space
- 4 m²
- Volume in cubic meters
- 142 m³
Layout
- Number of rooms
- 2 rooms (1 bedroom)
- Number of bath rooms
- 1 bathroom
- Bathroom facilities
- Walk-in shower, toilet, sink, and washstand
- Number of stories
- 1 story
- Located at
- 4th floor
- Facilities
- Mechanical ventilation and TV via cable
Energy
- Energy label
- Insulation
- Roof insulation, double glazing and insulated walls
- Heating
- District heating
- Hot water
- Central facility
Cadastral data
- VREESWIJK A 1619
- Cadastral map
- Ownership situation
- Full ownership
- VREESWIJK A 1619
- Cadastral map
- Ownership situation
- Full ownership
Exterior space
- Location
- In residential district and unobstructed view
- Balcony/roof terrace
- Balcony present
Storage space
- Shed / storage
- Built-in
Parking
- Type of parking facilities
- Public parking
VVE (Owners Association) checklist
- Registration with KvK
- Yes
- Annual meeting
- Yes
- Periodic contribution
- Yes (€ 160.00 per month)
- Reserve fund present
- Yes
- Maintenance plan
- Yes
- Building insurance
- Yes
Photos 26
© 2001-2024 funda

























