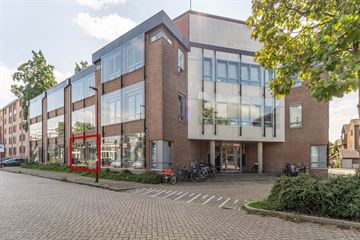
Description
Expats, starters, investors and/or people who are looking for a pied-a-terre, pay attention!
A unique 3 C’s apartment (Compact, comfortable and complete) on the ground floor with a big private storage becomes available in the heart of Nieuwegein.
As part of the complex Early Bird, where in 2013 a number of modern apartments were realized in a former office building, with the Cityplaza at the other side of the road and the express tram stop in front of the complex!
First floor
Central entrance with mailboxes and doorbells.
Hall with access to the elevator, the main stairway and the corridor with access to the ground floor apartments.
The apartment consists of a hall with access to the living room with the luxurious open plan kitchen with a nice cooking isle and all necessary appliances. The hall also provides access to the bedroom and the bathroom with shower, toilet and place for the washing machine.
On the third floor of the complex the good size private storage room is found which completes this nice apartment.
Although the apartment has only 40m2 of living space, we can speak of a modern and comfortable apartment.
Features
In regard to the location this apartment is very suitable for young couples without children or singles that are looking for affordable housing with all city amenities on walking distance.
Nearby there is a park (Oudegein) with hiking trails, a skate park and other sports facilities.
There is a lot of need for rentals as well so the apartment could also be a good investment.
The hot water for heating and consumption is produced by the local city heating facility.
The apartment is very well insulated.
The date that this apartment becomes available is negotiable.
Features
Transfer of ownership
- Last asking price
- € 250,000 kosten koper
- Asking price per m²
- € 6,250
- Status
- Sold
Construction
- Type apartment
- Apartment with shared street entrance (apartment)
- Building type
- Resale property
- Year of construction
- 2013
- Accessibility
- Accessible for people with a disability and accessible for the elderly
- Specific
- With carpets and curtains
- Type of roof
- Combination roof covered with asphalt roofing and roof tiles
Surface areas and volume
- Areas
- Living area
- 40 m²
- External storage space
- 7 m²
- Volume in cubic meters
- 158 m³
Layout
- Number of rooms
- 2 rooms (1 bedroom)
- Number of bath rooms
- 1 bathroom
- Bathroom facilities
- Shower, toilet, and washstand
- Number of stories
- 1 story
- Facilities
- Optical fibre, elevator, mechanical ventilation, passive ventilation system, and TV via cable
Energy
- Energy label
- Insulation
- Roof insulation and double glazing
- Heating
- District heating
- Hot water
- District heating
Cadastral data
- JUTPHAAS C 3402
- Cadastral map
- Ownership situation
- Full ownership
Exterior space
- Location
- In residential district
Parking
- Type of parking facilities
- Paid parking and resident's parking permits
VVE (Owners Association) checklist
- Registration with KvK
- No
- Annual meeting
- No
- Periodic contribution
- No
- Reserve fund present
- No
- Maintenance plan
- No
- Building insurance
- No
Photos 34
© 2001-2024 funda

































