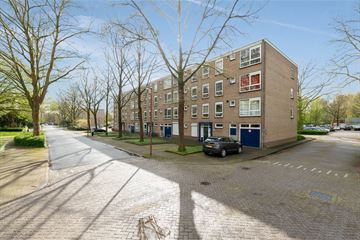
Description
This lovely 4-room corner flat is very attractively located in the district Wijkersloot, near shopping facilities, public transport and roads.
Location
This flat is located in one of the old cores of Nieuwegein, a fairly small neighbourhood where about a quarter consists of greenery. The flat is conveniently located to both the large shopping centre Cityplaza and three smaller shopping centres: Makado, Nedereind and Muntplein. Utrecht is nearby and is also easily and quickly accessible by express tram or bus, which are within walking distance. By tram, you can even reach Utrecht Central Station in 15 minutes. It is also centrally located near the A2 and A27 motorways.
Layout:
Ground floor:
A communal gated central entrance with letterbox platform and intercom gives access to the central hall with the stairwell and storerooms. The entrance is neat, clean and tidy.
Third floor:
A spacious hall gives access to almost all rooms of the flat. The toilet room has a suspended ceiling, a floating toilet and fountain. The spacious living room measures 25 m² and gives access to a west-facing balcony, where you can enjoy the afternoon and evening sun while looking at the greenery. The living room has lovely views over a spacious park. Directly adjacent to the living room is a built-in wardrobe. Two bedrooms are accessible from the hall, the third bedroom (master bedroom) is located directly adjacent to the living room. The dimensions of the rooms are 9, 11 and 12 m² respectively. Both the living room and the adjoining bedroom have plastered walls and ceilings. The closed kitchen has several appliances. The shower room was renovated in 2021 and purposefully fitted with a vanity unit, a walk-in shower with mosaic back wall and a handy niche for bath products. A window provides natural ventilation.
West-facing balcony:
The balcony faces west, overlooking greenery and a play area. The sun is on the balcony from around 3pm until sunset. The balcony has an awning and the living room window has a roller shutter for extra coolness.
Details:
- The property is fully equipped with plastic window frames and double-glazed type HR.
- The bathroom was renewed in 2021.
- There is ample and free parking around the complex.
- Healthy Owners' Association.
- Particularly nice place in Jutphaas, Wijkersloot.
- Quiet location.
Service costs / VVE contribution € 179, - per month.
Advance heating costs / block heating € 46, - per month.
The rental contract of the geyser at € 14,98 per month, should be taken over.
Energy label: D
Acceptance: in consultation, can be quick
Interested in this house? Immediately engage your own NVM purchase broker.
The NVM purchase broker stands up for your interests and saves time, money and worries
Features
Transfer of ownership
- Last asking price
- € 320,000 kosten koper
- Asking price per m²
- € 3,810
- Status
- Sold
- VVE (Owners Association) contribution
- € 179.00 per month
Construction
- Type apartment
- Apartment with shared street entrance (apartment)
- Building type
- Resale property
- Year of construction
- 1967
- Specific
- Partly furnished with carpets and curtains
- Type of roof
- Flat roof
- Quality marks
- Energie Prestatie Advies
Surface areas and volume
- Areas
- Living area
- 84 m²
- Exterior space attached to the building
- 5 m²
- External storage space
- 7 m²
- Volume in cubic meters
- 269 m³
Layout
- Number of rooms
- 4 rooms (3 bedrooms)
- Number of bath rooms
- 1 separate toilet
- Number of stories
- 4 stories
- Located at
- 4th floor
- Facilities
- Outdoor awning, optical fibre, rolldown shutters, and TV via cable
Energy
- Energy label
- Insulation
- Double glazing
- Heating
- Communal central heating
- Hot water
- Gas water heater (rental)
Cadastral data
- JUTPHAAS B 3913
- Cadastral map
- Ownership situation
- Full ownership
Exterior space
- Location
- Alongside park, alongside a quiet road and in residential district
- Balcony/roof terrace
- Balcony present
Storage space
- Shed / storage
- Built-in
- Facilities
- Electricity
- Insulation
- No insulation
Parking
- Type of parking facilities
- Public parking
VVE (Owners Association) checklist
- Registration with KvK
- No
- Annual meeting
- Yes
- Periodic contribution
- Yes (€ 179.00 per month)
- Reserve fund present
- Yes
- Maintenance plan
- Yes
- Building insurance
- Yes
Photos 36
© 2001-2025 funda



































