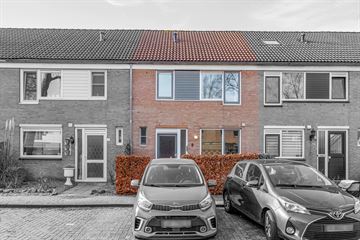This house on funda: https://www.funda.nl/en/detail/koop/verkocht/nieuwegein/huis-biltseveste-9/43484015/

Description
This spacious property is situated in a prime location within the Fokkesteeg district and features, among other things, a generous living room, an attached storage area, and a sunny west-facing backyard with rear access. The property is heated via district heating, boasts a living area of 109 m², a plot size of 124 m², and comes with an energy label A.
Location: Everything you need is within easy reach. Public transport, schools, shops, and major highways (A2, A12, and A27) are all nearby. Even CityPlaza and the vibrant heart of Utrecht are quickly and easily accessible. In short, a place where convenience and coziness meet.
Layout:
Ground floor:
Upon entering, you will find a hallway with a meter cupboard, a toilet, and the staircase leading upstairs. The living room is garden-oriented and has an area of over 30 m², including a storage closet and a door to the attached stone shed and the sunny west-facing backyard, which measures approximately 11.5 meters by 5.30 meters and has its own rear entrance. At the front of the house is the closed kitchen with a simple, straight layout, which also houses the washing machine connection.
1st Floor:
The first floor, in addition to the landing, has 2 spacious bedrooms, both approximately 15 m² and equipped with a sink. The bathroom is fitted with a shower corner, sink, and a second toilet.
2nd Floor:
The second floor features a 3rd spacious bedroom of approximately 13 m² with 2 skylights and a sink.
The purchase agreement will include, among other things, the following clauses/provisions:
- A non-occupancy clause.
Can you see yourself living here? Feel free to come and take a look with your NVM purchasing realtor!
Features
Transfer of ownership
- Last asking price
- € 400,000 kosten koper
- Asking price per m²
- € 3,670
- Status
- Sold
Construction
- Kind of house
- Single-family home, row house
- Building type
- Resale property
- Year of construction
- 1981
- Type of roof
- Gable roof covered with roof tiles
Surface areas and volume
- Areas
- Living area
- 109 m²
- Other space inside the building
- 6 m²
- Plot size
- 133 m²
- Volume in cubic meters
- 408 m³
Layout
- Number of rooms
- 4 rooms (3 bedrooms)
- Number of bath rooms
- 1 bathroom and 1 separate toilet
- Bathroom facilities
- Shower, toilet, and sink
- Number of stories
- 2 stories and an attic
- Facilities
- Skylight and TV via cable
Energy
- Energy label
- Insulation
- Double glazing
- Heating
- District heating
- Hot water
- Central facility and district heating
Cadastral data
- JUTPHAAS D 2347
- Cadastral map
- Area
- 133 m²
- Ownership situation
- Full ownership
Exterior space
- Location
- In residential district
- Garden
- Back garden and front garden
- Back garden
- 59 m² (11.00 metre deep and 5.32 metre wide)
- Garden location
- Located at the west with rear access
Storage space
- Shed / storage
- Attached brick storage
- Facilities
- Electricity
Parking
- Type of parking facilities
- Public parking
Photos 41
© 2001-2024 funda








































