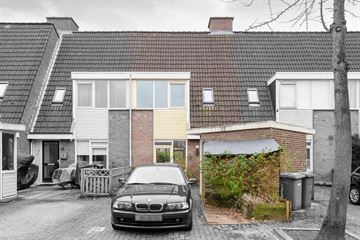
Description
This spacious residence is situated in a prime location within the Fokkesteeg district and features a generous living room, modern kitchen, solar panels, four bedrooms, and a large south-facing garden! The property is heated via district heating, boasts a living area of 116 m², a plot size of 130 m², and comes with an energy label C.
And speaking of location: everything you need is within easy reach. Public transport, schools, shops, and major highways (A2, A12, and A27) are all nearby. Even CityPlaza and the vibrant heart of Utrecht are quickly and easily accessible. In short, a place where convenience and coziness meet.
Layout:
Ground floor:
The hall/entrance provides access to the spacious living room, the toilet, and the meter cupboard. The living room is approximately 20 m² in size and includes a stair cupboard. Adjacent is the modern fitted kitchen, equipped with a dishwasher, hob, oven, extractor hood, and fridge-freezer combination. Following is the generous west-facing backyard, located by the water. The front garden is also neatly arranged and provides access to the stone storage shed.
First floor:
The landing gives access to three well-sized bedrooms of approximately 14.2 m², 11.6 m², and 8.8 m², as well as the bathroom with shower, toilet, design radiator, and washbasin.
Second floor:
This floor houses the spacious fourth bedroom.
Key Features:
- Four spacious bedrooms;
- Large south-facing backyard, located by the water;
- Heating via district heating;
- Living area: 116 m²;
- Plot size: 130 m²;
- Built in 1980;
- Energy label C;
- This transaction involves the use of project notaries. The deed of transfer will be passed through Van Buttingha Wichers Notaries in The Hague, and the mortgage deed must be registered by Notary Practice Hagen in Vleuten;
- The seller has never used the property themselves, hence no questionnaire has been added to the documentation;
- The property will be delivered in its current used, structural, technical, environmental condition, and empty, free from rent and use;
- Curious about your mortgage options or the possibilities for financing sustainability improvements? We would be happy to tell you more. Please contact us for a non-binding appointment with our mortgage advisors!;
- Acceptance in consultation.
The purchase agreement will include, among others, the following articles/provisions:
- A non-occupancy clause;
- A clause regarding the potential presence of asbestos given the year of construction. Asbestos surveys have been conducted, with no asbestos found;
- An age clause;
- A provision stating that if the transfer occurs later than the agreed date due to the buyer's actions, an interest of 7.0% of the purchase price per annum is owed to the seller;
- Room rental is not permitted;
- The Buyout Protection Act may apply.
Interested in this property? Feel free to come and take a look with your NVM purchasing agent!
Features
Transfer of ownership
- Last asking price
- € 415,000 kosten koper
- Asking price per m²
- € 3,578
- Status
- Sold
Construction
- Kind of house
- Single-family home, row house
- Building type
- Resale property
- Year of construction
- 1980
- Type of roof
- Gable roof covered with roof tiles
Surface areas and volume
- Areas
- Living area
- 116 m²
- External storage space
- 4 m²
- Plot size
- 130 m²
- Volume in cubic meters
- 410 m³
Layout
- Number of rooms
- 5 rooms (4 bedrooms)
- Number of bath rooms
- 1 bathroom and 1 separate toilet
- Bathroom facilities
- Shower, toilet, and washstand
- Number of stories
- 3 stories
- Facilities
- Skylight, mechanical ventilation, TV via cable, and solar panels
Energy
- Energy label
- Insulation
- Mostly double glazed
- Heating
- District heating
- Hot water
- District heating
Cadastral data
- JUTPHAAS D 3161
- Cadastral map
- Area
- 130 m²
- Ownership situation
- Full ownership
Exterior space
- Location
- Alongside a quiet road, alongside waterfront, in residential district and unobstructed view
- Garden
- Back garden and front garden
- Back garden
- 52 m² (10.42 metre deep and 5.02 metre wide)
- Garden location
- Located at the south
Storage space
- Shed / storage
- Detached brick storage
- Facilities
- Electricity
Parking
- Type of parking facilities
- Public parking
Photos 37
© 2001-2024 funda




































