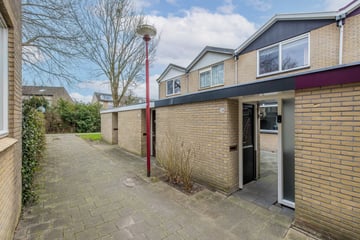
Description
Neatly finished, two-storey single-family house with a living area of approximately 85 m². The house now has 2 bedrooms, previously there were three. In 2021, the wooden window frames on the first floor were replaced by plastic window frames with HR ++ glass. The wooden window frames were painted in 2022. The deep back garden (over 14 metres deep) is located on the sunny west. In short: a very nice house, just finished with a lovely sunny spacious backyard. The residential area is loved for its child-friendly character. Schools, shops, public transport and the arterial roads are within easy reach.
Layout:
The entrance to the house is located on a car-free courtyard. Spacious front garden, with stone and wooden shed (5 and 4 m², the wooden shed was installed in 2021). Hall with toilet and meter cupboard (renewed 2021). The living room has a modern look. The kitchen is located at the front of the house and was wrapped in 2022 (the hob was renewed in 2022). The kitchen is light in colour, the rear wall has a marble look. The kitchen also houses the washer and dryer connections. The back garden is very deep (over 14 metres) and nice and spacious. It is west-facing. The garden is beautifully landscaped and has a back entrance. At the back of the garden is a wooden shed of about 5 m².
First floor:
The wooden window frames were replaced for plastic ones with HR++ glass in 2021. The finishing on this floor is also very neat. Two spacious bedrooms, measuring 14 and 18 m². Both rooms are equipped with a closet. The bedroom on the garden side has shutters. The bathroom is approximately 5 m² and is equipped with bathtub, shower, washbasin and extra cupboard. The bathroom ceiling was raised in 2021.
Details:
- Particularly nice and just finished family home with two spacious bedrooms of 14 and 18 m²;
- Possibility to turn the two bedrooms back into the original three bedrooms;
- The first floor has plastic window frames with HR++ glass (2021);
- A lovely deep backyard located on the sunny west;
- Plenty of storage space due to the attic and storerooms in the front and back gardens;
- The roof was replaced in 2016;
- The residential area is very popular among families. Also, all amenities are quickly accessible.
Energy label: B
Acceptance in consultation.
Interested in this house? Immediately engage your own NVM purchase broker.
The NVM purchase broker stands up for your interests and saves time, money and worries.
Addresses of fellow NVM buying agents in Nieuwegein can be found on Funda.
Features
Transfer of ownership
- Last asking price
- € 375,000 kosten koper
- Asking price per m²
- € 4,412
- Status
- Sold
Construction
- Kind of house
- Single-family home, row house
- Building type
- Resale property
- Year of construction
- 1974
- Specific
- Partly furnished with carpets and curtains
- Type of roof
- Gable roof covered with asphalt roofing
Surface areas and volume
- Areas
- Living area
- 85 m²
- External storage space
- 14 m²
- Plot size
- 148 m²
- Volume in cubic meters
- 320 m³
Layout
- Number of rooms
- 3 rooms (2 bedrooms)
- Number of bath rooms
- 1 bathroom and 1 separate toilet
- Bathroom facilities
- Shower, bath, toilet, and sink
- Number of stories
- 2 stories
- Facilities
- Outdoor awning, mechanical ventilation, passive ventilation system, and rolldown shutters
Energy
- Energy label
- Insulation
- Double glazing and energy efficient window
- Heating
- CH boiler
- Hot water
- CH boiler
- CH boiler
- Nefit HR (2017, in ownership)
Cadastral data
- JUTPHAAS B 9108
- Cadastral map
- Area
- 148 m²
- Ownership situation
- Full ownership
Exterior space
- Location
- Sheltered location and in residential district
- Garden
- Back garden and front garden
- Back garden
- 69 m² (14.90 metre deep and 4.60 metre wide)
- Garden location
- Located at the west with rear access
Storage space
- Shed / storage
- Detached wooden storage
Parking
- Type of parking facilities
- Public parking
Photos 45
© 2001-2025 funda












































