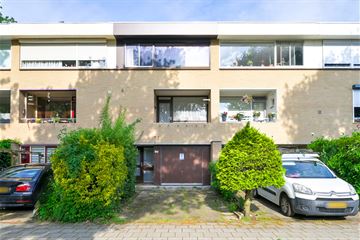This house on funda: https://www.funda.nl/en/detail/koop/verkocht/nieuwegein/huis-eikstraat-90/43510276/

Description
In de geliefde wijk Zandveld bieden wij aan een herenhuis van het type splitlevel. Kenmerkend voor dit type woning zijn de speelse indeling en veel licht door de grote raampartijen. Het geheel is gelegen op een ruim perceel eigen grond van 207 m2 en de diepe achtertuin grenst aan een singel. Aan de voorzijde van de woning heb je een opstelplaats op eigen terrein voor meerdere auto's. De woning wordt centraal verwarmd d.m.v. een gasgestookte C.V.-ketel. De woning is ideaal gesitueerd nabij alle voorzieningen o.a. sneltram, winkels, scholen en het gezellige oude centrum van Vreeswijk.
INDELING:
1E VERDIEPING: Aan de voorzijde bereik je via een kleine overkapping de entree en vanuit de overkapping heb je toegang naar de inpandige garage van ca 17 m2. Vanuit de entree met de meterkast met groepenkast, bereik je de hal waar je een aantal treden naar beneden gaat naar het souterrain met een ruime slaap-/werkkamer van ca 20,9 m2.
2E VERDIEPING: Vanuit de hal beneden kom je met enkele traptreden in de ruime lichte woonkamer die voorzien is van een schuifpui aan de achterzijde. Via een aantal treden bereik je de half open eetkeuken. Deze is voorzien van een eenvoudige inrichting, een ruime bijkeuken voor de opstelling wasmachine en droger en een toiletruimte. Aan de voorzijde van de keuken heb je een kleine loggia.
3E en 4E VERDIEPING: Overloop met toegang naar 3 mooie ruime slaapkamers van respectievelijk 17,3 m2, 9,8 m2 en 12,2 m2. Eenvoudige badkamer voorzien van ligbad, wastafel en 2e toilet. De badkamer is voorzien van daglicht toetreding.
OPLEVERING: In overleg (kan sneller)
BIJZONDERHEDEN:
- sfeervol ingerichte splitlevel herenhuis met een woonoppervlakte van maar liefst 140m2
- op de begane grond is de woning voorzien van een inpandige garage
- het geheel heeft maar liefst 5 kamers
- de woning is door het splitlevel principe zeer speels ingedeeld
- vanuit de woonkamer heb je d.m.v. brede schuifpui toegang tot een terras
- aan de voorzijde bij de keuken bevindt zich een loggia
- het geheel is uitermate geschikt voor werken aan huis vanwege de ruime werkkamer in het souterrain.
- de woning wordt centraal verwarmd door een C.V.-ketel.
- de woning wordt verkocht met een as is where is clausule.
Features
Transfer of ownership
- Last asking price
- € 399,000 kosten koper
- Asking price per m²
- € 2,830
- Status
- Sold
Construction
- Kind of house
- Mansion, row house (split-level residence)
- Building type
- Resale property
- Year of construction
- 1973
- Type of roof
- Flat roof
Surface areas and volume
- Areas
- Living area
- 141 m²
- Other space inside the building
- 18 m²
- Exterior space attached to the building
- 11 m²
- Plot size
- 207 m²
- Volume in cubic meters
- 513 m³
Layout
- Number of rooms
- 5 rooms (3 bedrooms)
- Number of bath rooms
- 1 bathroom
- Bathroom facilities
- Bath, toilet, and sink
- Number of stories
- 2 stories and a basement
Energy
- Energy label
- Insulation
- Roof insulation, partly double glazed and insulated walls
Cadastral data
- VREESWIJK B 7491
- Cadastral map
- Area
- 207 m²
- Ownership situation
- Full ownership
Exterior space
- Garden
- Back garden
- Back garden
- 112 m² (21.20 metre deep and 5.30 metre wide)
- Garden location
- Located at the west
Garage
- Type of garage
- Built-in
- Capacity
- 1 car
Parking
- Type of parking facilities
- Parking on private property
Photos 71
© 2001-2024 funda






































































