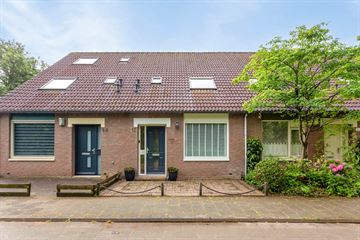
Description
Are you looking for a family home that is move-in ready and offers ample space for the entire family? This house in Zuilenstein was completely modernized in 2018 and is ready to welcome new residents. With four bedrooms and a south-facing garden, this home offers plenty of possibilities. The property is situated in a quiet, sheltered location, ideal for those who value privacy and comfort.
- completely modernized in 2018
- move-in ready
- quiet, sheltered location
- four bedrooms
- south-facing garden
- energy label C
- 107 m² living area, 122 m² plot area
This family home is perfect for anyone looking for extra space and comfort. Upon entering the hallway, you will find the toilet and stairs leading to the upper floors. The spacious living room receives a lot of natural light through the large windows and provides access to the south-facing backyard. The kitchen is modern and equipped with all necessary appliances, ideal for preparing delicious meals.
On the first floor, there are three spacious bedrooms and a modern bathroom with a shower, sink, and toilet.
The second floor also features a spacious bedroom.
The south-facing garden is a major highlight of this house. Here, you can enjoy the sun all day and engage in outdoor activities with the family. Additionally, the quiet, sheltered location offers a lot of privacy, a rarity in the current housing market.
Zuilenstein is a quiet and green neighborhood, ideal for families. The area has various amenities such as schools, shops, and public transportation within walking distance. There are also several parks and playgrounds nearby, perfect for children to play outside. The location is convenient in relation to arterial roads, allowing you to quickly reach the city center or the highway.
Features:
- completely modernized in 2018
- move-in ready
- quiet, sheltered location
- four bedrooms
- south-facing garden
- energy label C
- 107 m² living area, which includes the attic floor of approximately 16.7 m² as it is a full-fledged floor. The actual BBMI measurement report can be found on Move.nl
- 122 m² plot area
- modern kitchen and bathroom
- spacious living room with plenty of natural light
Bring your NVM real estate agent to the viewing. Want to be sure you can afford this home? Beumer Hypotheken is happy to help you!
Features
Transfer of ownership
- Last asking price
- € 435,000 kosten koper
- Asking price per m²
- € 4,065
- Status
- Sold
Construction
- Kind of house
- Single-family home, row house
- Building type
- Resale property
- Year of construction
- 1980
- Type of roof
- Gable roof covered with roof tiles
Surface areas and volume
- Areas
- Living area
- 107 m²
- Other space inside the building
- 5 m²
- Plot size
- 122 m²
- Volume in cubic meters
- 397 m³
Layout
- Number of rooms
- 5 rooms (4 bedrooms)
- Number of bath rooms
- 1 bathroom and 1 separate toilet
- Bathroom facilities
- Walk-in shower, toilet, sink, and washstand
- Number of stories
- 3 stories
- Facilities
- Skylight and TV via cable
Energy
- Energy label
- Heating
- District heating
- Hot water
- District heating
Cadastral data
- JUTPHAAS B 10650
- Cadastral map
- Area
- 122 m²
- Ownership situation
- Full ownership
Exterior space
- Location
- Alongside a quiet road and in residential district
- Garden
- Back garden and front garden
- Back garden
- 46 m² (9.85 metre deep and 5.42 metre wide)
- Garden location
- Located at the south
Storage space
- Shed / storage
- Attached brick storage
- Facilities
- Electricity
Parking
- Type of parking facilities
- Public parking
Photos 40
© 2001-2024 funda







































