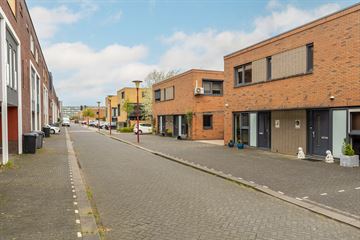
Description
This modern and attractive semi-detached house is located in the new and child-friendly neighborhood Blokhoeve. The house is well maintained and equipped with district heating and full insulation, which ensures a comfortable living environment. With a high level of finishing and perfect condition, this house offers all comforts and conveniences. Built in 2005, the home features all modern amenities, including private on-site parking. Conveniently located near stores, schools, playing fields, public transportation and highways. The house has a capacity of approximately 396 m3, a living area of approximately 99 m2 and a plot size of 141 m2.
With just 15 minutes by bike you can reach the vibrant heart of Utrecht. In short, a great place to live!
First floor:
On-site parking, accessed via the driveway with access to the storage room and front door. Upon entering you will find a hall with meter cupboard, a toilet room with wall closet and sink, and a staircase. The garden-oriented living room has a sliding door leading to the wide backyard with porch. At the front is the modern open kitchen with side window, which was modernized in June 2021. This kitchen features an L-shaped arrangement with composite countertop and built-in appliances. The living room and kitchen have a combined area of over 40m² and feature wooden floorboards and spachtelputz wall finishes.
1st floor:
On the second floor there is a landing with a closet for the washer and dryer. Here you will find three spacious bedrooms, one with a side window. The modern bathroom is equipped with a bathtub, shower, washbasin with cabinet, second wall closet, radiator and window. The floor has laminate flooring and plastered wall finishes.
- Well maintained semi-detached house;
- Modern kitchen and bathroom;
- Spacious living room with lots of light;
- Ideal location near amenities and roads;
- Private parking on site;
- Equipped with district heating;
- Located in a child friendly neighborhood;
- Proximity to green recreational areas;
- Lots of privacy in the backyard;
- Built with modern amenities for comfortable living.
Interested in this home? Engage your own NVM buying agent immediately.
An NVM purchase broker stands up for your best interests and saves you time, money and worry.
Addresses of fellow NVM estate agents can be found on Funda.
Translated with DeepL.com (free version)
Features
Transfer of ownership
- Last asking price
- € 475,000 kosten koper
- Asking price per m²
- € 4,798
- Status
- Sold
Construction
- Kind of house
- Single-family home, linked semi-detached residential property
- Building type
- Resale property
- Year of construction
- 2004
- Specific
- Partly furnished with carpets and curtains
- Type of roof
- Flat roof covered with asphalt roofing
Surface areas and volume
- Areas
- Living area
- 99 m²
- Other space inside the building
- 11 m²
- Exterior space attached to the building
- 14 m²
- Plot size
- 141 m²
- Volume in cubic meters
- 396 m³
Layout
- Number of rooms
- 4 rooms (3 bedrooms)
- Number of bath rooms
- 1 bathroom and 1 separate toilet
- Bathroom facilities
- Shower, toilet, sink, and sit-in bath
- Number of stories
- 2 stories
- Facilities
- Outdoor awning, optical fibre, mechanical ventilation, passive ventilation system, sliding door, and TV via cable
Energy
- Energy label
- Insulation
- Roof insulation, double glazing, insulated walls, floor insulation and completely insulated
- Heating
- District heating
- Hot water
- District heating
Cadastral data
- JUTPHAAS G 3635
- Cadastral map
- Area
- 141 m²
- Ownership situation
- Full ownership
Exterior space
- Location
- Alongside a quiet road and in residential district
- Garden
- Back garden and side garden
- Back garden
- 57 m² (6.50 metre deep and 8.70 metre wide)
- Garden location
- Located at the north
Storage space
- Shed / storage
- Attached wooden storage
- Facilities
- Loft and electricity
Parking
- Type of parking facilities
- Parking on private property and public parking
Photos 39
© 2001-2024 funda






































