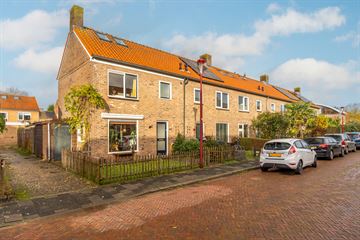
Description
his attractive corner house is well maintained and has a beautiful, extra-wide west-facing garden. The property is in a particularly nice location in the old drop Jutphaas. The nice street is quiet and a short distance from all convenient facilities.
The beautiful tasteful kitchen was installed in 2017 and is semi-open compared to the room. In the side garden is a spacious shed, theerg pleasant garden is over 12 metres deep and 8.5 metres wide. The size of the garden gives plenty of space and privacy.
There are three spacious bedrooms, the room in the attic has a dormer, the two skylights make the room extra light.
Layout:
Ground floor:
Entrance hall, toilet, cellar cupboard, access to the living room. The room is 22 m² (excluding the kitchen) and has plenty of light with the side window.
The kitchen was installed in 2017 and has all desirable built-in appliances. The kitchen is semi-open compared to the room. Near the kitchen is a canopy that connects the house to the stone shed.
First floor:
landing, two bedrooms of 13 and 9 m² respectively. The bathroom is about 6 m² and has a bathtub, shower and the second toilet. The separate laundry room was formerly the shower-cell. fixed staircase to the second floor.
Second Floor:
Spacious attic room with a dormer window, plenty of storage space and two skylights.
Details:
- Well-maintained, attractive corner house in the old village of Jutphaas;
- Located on a particularly nice spot;
- Equipped with insulation glass (except bathroom);
- beautiful kitchen from 2017;
- insulated roof with a large dormer;
- lovely spacious extra wide garden with a back entrance;
- the garden is facing west;
- stone shed and an attached bicycle shed;
- Utrecht is easy to reach by bicycle and public transport;
- near all practical facilities.
Features
Transfer of ownership
- Last asking price
- € 395,000 kosten koper
- Asking price per m²
- € 4,489
- Status
- Sold
Construction
- Kind of house
- Single-family home, corner house
- Building type
- Resale property
- Year of construction
- 1958
- Type of roof
- Gable roof covered with roof tiles
Surface areas and volume
- Areas
- Living area
- 88 m²
- External storage space
- 13 m²
- Plot size
- 212 m²
- Volume in cubic meters
- 314 m³
Layout
- Number of rooms
- 4 rooms (3 bedrooms)
- Number of bath rooms
- 1 bathroom and 1 separate toilet
- Bathroom facilities
- Shower, bath, toilet, and sink
- Number of stories
- 3 stories
Energy
- Energy label
- Heating
- CH boiler
- Hot water
- CH boiler
- CH boiler
- Hr (gas-fired combination boiler from 2011, in ownership)
Cadastral data
- JUTPHAAS B 9222
- Cadastral map
- Area
- 212 m²
- Ownership situation
- Full ownership
Exterior space
- Location
- Alongside a quiet road and in residential district
- Garden
- Back garden, front garden and side garden
- Back garden
- 102 m² (12.00 metre deep and 8.50 metre wide)
- Garden location
- Located at the west with rear access
Storage space
- Shed / storage
- Detached brick storage
- Facilities
- Electricity
Parking
- Type of parking facilities
- Public parking
Photos 40
© 2001-2024 funda







































