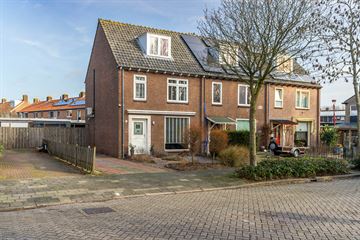
Description
Corner house with garage and a plot of approximately 230 m² in which much has been improved, renewed and modernised in recent years. A major change is the replacement of the wooden floor on the ground floor in 2019 with a concrete floor, insulated and with underfloor heating. The entire ground floor was tackled in 2019: a new kitchen was installed, the meter cupboard was renewed, electricity was replaced, the toilet was also replaced and there is a new floor. The second floor was also well modernised in 2019. A lot has also been done in terms of sustainability: the facade was insulated in 2022, the roof was insulated in 2019, the floor was insulated in 2019 and with the underfloor heating, the way of heating is as efficient as possible. The house is very well maintained and just lived in.
Layout:
Spacious front garden and on-site parking. Entrance hall with stairs cupboard and toilet (renewed 2019). The entire ground floor has been renewed in 2019. The ceiling and walls are smooth plastered. There is a beautiful tiled floor, which conducts the heat from the underfloor heating well. The luxury kitchen is white with anthracite colour scheme (Quooker installed 2023). The back garden is nice and wide (5 metres 75 wide). In it is the garage, measuring about 15 m². A nice canopy has been installed at the back of the garden. The gutters were renewed in 2019.
First floor:
Stair renovation took place in 2023 for both staircases in the house. The staircase to the first floor also has LED lighting. Two spacious bedrooms, measuring 10 and 11 sqm. Originally there were three bedrooms, but one of the bedrooms became a bathroom. The original bathroom, of 3 m² in size is now handy laundry room. Both bedrooms have fitted wardrobe(s). The bathroom is spacious and equipped with bathtub, shower and second toilet. The window allows natural daylight into the bathroom. The laminate flooring on this floor was replaced in 2019.
Second floor:
Landing, with new built-in cupboards (2023 made). The air conditioner on this floor was installed in 2023. This floor has been well modernised in 2019 with new ceilings, insulation, everything has been plastered and the laminate floor has been renewed.
Details:
- Corner house with garage and spacious plot;
- Parking on own property;
- The finishing and maintenance of the house are particularly good;
- The wooden floor on the ground floor was replaced in 2019 for a concrete floor with floor insulation and underfloor heating;
- The walls have been plastered in the house;
- Entire ground floor including toilet and kitchen renewed in 2019;
- Including new air conditioning on the second floor;
- The second floor was also completely modernised in 2019;
- With floor, roof, and wall insulation;
- Vredebestlaan is located in the Jutphaas neighbourhood. In the immediate vicinity are several shops, schools, restaurants and the Castle Rijnhuizen;
- Very nice, charming house;
- A house where you can move in immediately and where living has been done with a lot of love and care.
Energy label: C
Acceptance in consultation.
Interested in this house? Immediately engage your own NVM purchase broker.
The NVM purchase broker stands up for your interests and saves time, money and worries.
Addresses of fellow NVM purchase agents in Nieuwegein can be found on Funda.
Features
Transfer of ownership
- Last asking price
- € 449,000 kosten koper
- Asking price per m²
- € 4,677
- Status
- Sold
Construction
- Kind of house
- Single-family home, corner house
- Building type
- Resale property
- Year of construction
- 1965
- Specific
- Partly furnished with carpets and curtains
- Type of roof
- Gable roof covered with roof tiles
Surface areas and volume
- Areas
- Living area
- 96 m²
- External storage space
- 15 m²
- Plot size
- 230 m²
- Volume in cubic meters
- 348 m³
Layout
- Number of rooms
- 4 rooms (3 bedrooms)
- Number of bath rooms
- 1 bathroom and 1 separate toilet
- Bathroom facilities
- Shower, bath, toilet, and sink
- Number of stories
- 3 stories
- Facilities
- Air conditioning, optical fibre, and passive ventilation system
Energy
- Energy label
- Insulation
- Roof insulation, double glazing, energy efficient window, insulated walls and floor insulation
- Heating
- CH boiler
- Hot water
- CH boiler
- CH boiler
- Remeha (2009, in ownership)
Cadastral data
- JUTPHAAS B 1611
- Cadastral map
- Area
- 230 m²
- Ownership situation
- Full ownership
Exterior space
- Location
- Alongside a quiet road and in residential district
- Garden
- Back garden, front garden and side garden
- Back garden
- 100 m² (11.00 metre deep and 9.05 metre wide)
- Garden location
- Located at the north
Garage
- Type of garage
- Detached brick garage
- Capacity
- 1 car
- Facilities
- Electricity
Parking
- Type of parking facilities
- Parking on private property and public parking
Photos 45
© 2001-2024 funda












































