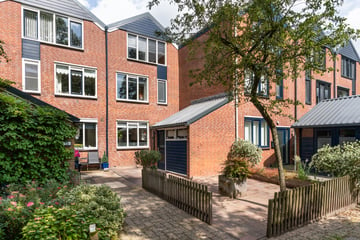
Description
his beautifully located house is playful in design, very nice and attractively laid out and has plenty of living space to offer. The location is unique: on a quiet and car-free path, surrounded by greenery and close to the large Park Oudegein and the IJsselstein forest.The house is large and has a spacious stone shed with a storage attic at the front. The location is quiet and green and yet all practical and pleasant facilities such as the centre of Nieuwegein, the arterial roads, schools, public transport and shops are a short distance away.
The house is neatly maintained and occupied.
Layout:
Ground floor:
Front garden is located on the southeast and features a spacious shed with electricity and a handy storage attic
Entrance hall with toilet and meter cupboard, access to the living room. The room faces the garden, has a wood-burning stove and is 24 m² in size. The room is very bright due to the large windows and the loft. The kitchen (8 m²) is semi-open and located at the front of the house.
The playful loft on the first floor has plenty of space to work or study, for example, is a very pleasant extension of the living room.
First floor
Vide with door to the landing. The landing gives access to the large bedroom of 15 m², the bathroom and a practical storage and laundry room. The bathroom is approximately 6 m² and features a shower, the second toilet and a washbasin.
Second floor:
Landing with storage and boiler room. three bedrooms of 14, 9 and 9 m² respectively (one with washbasin). The master bedroom on this floor has a storage loft.
Details:
- Particularly attractively located family home;
- very much living space: four bedrooms;
- playful and surprising layout;
- the loft provides wonderful light.
- The loft can be used as work, hobby or study space;
- location on a car-free path
- near Park Oudegein, IJsselstein forest and petting zoo;
- nice backyard;
- additional land purchased at the front making the front garden considerably more spacious;
- partly double glazed;
- the roof has been replaced and is well insulated.
- near roads, centre of Nieuwegein, schools, shops and public transport
Delivery: in consultation
Translated with DeepL.com (free version)
Features
Transfer of ownership
- Last asking price
- € 410,000 kosten koper
- Asking price per m²
- € 3,388
- Status
- Sold
Construction
- Kind of house
- Single-family home, staggered
- Building type
- Resale property
- Year of construction
- 1979
- Type of roof
- Gable roof covered with other
Surface areas and volume
- Areas
- Living area
- 121 m²
- Exterior space attached to the building
- 1 m²
- External storage space
- 9 m²
- Plot size
- 133 m²
- Volume in cubic meters
- 432 m³
Layout
- Number of rooms
- 6 rooms (4 bedrooms)
- Number of bath rooms
- 1 bathroom and 1 separate toilet
- Bathroom facilities
- Shower, toilet, sink, and washstand
- Number of stories
- 3 stories
- Facilities
- Mechanical ventilation, flue, and TV via cable
Energy
- Energy label
- Insulation
- Roof insulation, partly double glazed, insulated walls and floor insulation
- Heating
- CH boiler
- Hot water
- CH boiler
- CH boiler
- Hr (gas-fired combination boiler from 2012, in ownership)
Cadastral data
- JUTPHAAS C 814
- Cadastral map
- Area
- 112 m²
- Ownership situation
- Full ownership
- JUTPHAAS C 3321
- Cadastral map
- Area
- 21 m²
- Ownership situation
- Full ownership
Exterior space
- Location
- Alongside park, alongside a quiet road, in residential district and unobstructed view
- Garden
- Back garden and front garden
- Back garden
- 40 m² (8.00 metre deep and 5.00 metre wide)
- Garden location
- Located at the northwest with rear access
- Balcony/roof terrace
- Balcony present
Storage space
- Shed / storage
- Attached brick storage
- Facilities
- Loft and electricity
Parking
- Type of parking facilities
- Public parking
Photos 48
© 2001-2024 funda















































