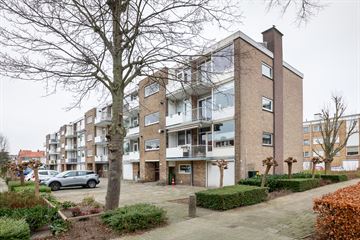
Description
Sfeervol en zeer verzorgd 3/4-kamer hoekappartement met een ruime berging in de onderbouw en prettig balkon (zuid/westen), gelegen op de 1e verdieping van een kleinschalig appartementencomplex op een centrale locatie in wijk Dorrestein dichtbij winkelcentra en openbaar vervoer. De woning is gebouwd in 1962, heeft een woonoppervlakte van 75m² en mooi vrij uitzicht aan voor- en achterzijde. Eén slaapkamer is doorgebroken waardoor de woonkamer extra groot is. De moderne keuken is geplaatst in 2017, de C.V. ketel is vernieuwd in 2018 en de voor- en achterzijde zijn grotendeels voorzien van kunststof kozijnen en geheel van dubbel glas. Bijdrage actieve V.v.E. is € 105,-- per maand.
Indeling:
Begane grond:
Afgesloten hal/entree met bellenplateau, brievenbussen, trapopgang en toegang tot de ruime berging (bevindt zich precies onder de woning) met de wasmachine aansluiting.
Eerste verdieping:
Entree, ruime hal met laminaatvloer (doorgelegd in woonkamer en slaapkamers), meterkast, intercom en toilet, betegelde badkamer van circa 2.65 x 1.20m met douche en wastafel. Twee lichte ruime slaapkamers aan de achterzijde van respectievelijk circa 4.05 x 2.70m en 4.05 x 2.00m. Gezellige ruime woonkamer circa 10.25 x 3.80/2.90m met veel lichtinval en deur naar zonnig balkon op het zuidwesten. Half open hoekkeuken circa 2.65 x 2.50m met gaskookplaat, oven, afzuigkap, koel/vries-combinatie en vaatwasmachine.
Oplevering in overleg.
Features
Transfer of ownership
- Last asking price
- € 275,000 kosten koper
- Asking price per m²
- € 3,667
- Status
- Sold
- VVE (Owners Association) contribution
- € 105.00 per month
Construction
- Type apartment
- Apartment with shared street entrance (apartment)
- Building type
- Resale property
- Year of construction
- 1962
- Type of roof
- Flat roof covered with asphalt roofing
Surface areas and volume
- Areas
- Living area
- 75 m²
- Other space inside the building
- 1 m²
- Exterior space attached to the building
- 5 m²
- External storage space
- 9 m²
- Volume in cubic meters
- 242 m³
Layout
- Number of rooms
- 3 rooms (2 bedrooms)
- Number of bath rooms
- 1 bathroom and 1 separate toilet
- Bathroom facilities
- Shower and sink
- Number of stories
- 1 story
- Located at
- 1st floor
Energy
- Energy label
- Insulation
- Double glazing
- Heating
- CH boiler
- Hot water
- CH boiler
- CH boiler
- Gas-fired from 2018, in ownership
Cadastral data
- NIEUWERKERK AAN DEN IJSSEL A 4956
- Cadastral map
- Ownership situation
- Full ownership
Exterior space
- Location
- Alongside a quiet road and in residential district
- Balcony/roof terrace
- Balcony present
Storage space
- Shed / storage
- Storage box
Parking
- Type of parking facilities
- Public parking
VVE (Owners Association) checklist
- Registration with KvK
- Yes
- Annual meeting
- Yes
- Periodic contribution
- Yes (€ 105.00 per month)
- Reserve fund present
- Yes
- Maintenance plan
- Yes
- Building insurance
- Yes
Photos 25
© 2001-2025 funda
























