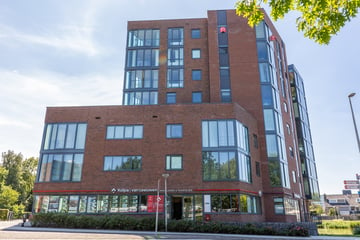
Description
In het appartementengebouw 'De Reiger' wordt één van de twee 'TOP' appartementen op de 7e etage te koop aangeboden met één parkeerplaats in de ondergrondse parkeergarage.
Het gebouw ligt vlakbij het centrum van Nieuwerkerk aan den IJssel, u vindt daar winkel, sportmogelijkheden, eerst lijnzorg, gemeentehuis, notaris en een dependance van het Groene Hart Ziekenhuis. De spoorlijn met station op zichtafstand, een huisartsenpraktijk achter het spoor De Hoed genaamd.
De woontoren zelf bestaat uit 8 lagen, is goed zichtbaar en ligt op korte afstand van het kanaal wat de Rottemeren verbindt met de IJssel.
De betreffende woning is uitgerust met het KISS- en conform insallatie systeem, op deze wijze kan de elektra naar eigen behoeft ingevuld worden.
De centrale entree is voorzien van een bellentableau, een lift, een trappenhuis, videofooninstallatie en toegang tot de berging(en) in de onderbouw.
Het 4 kamerappartement is ca 129 m2 groot, is uitgevoerd met grote raampartijen en bij de woonkamer 2 schuifdeuren van glas met valscherm. Uitzicht over de hele Zuidplas en Gouda. Het 'TOP' appartement is uitgerust met een luxe keuken met diverse inbouwapparatuur. De gasgestookte C.V. Ketel is van het merk Remeha, type Avanta, hoog rendement. Het warmte terugwinapparaat is aangesloten op het ventilatiesysteem en is 24 uur per dag in bedrijf.
Sanitair naar verwachting, badkamer met ligbad, douche en wastafel, toilet apart op de gang, vrij hangend closet.
Bijzonderheden:
Eigen grond met voldoende parkeerplaatsen en bezoekersplaatsen, bereikbaar via een automatische slagboom, omgeving mooi ingericht met o.a. een vijverpartij en wandelroutes naar het oude dorp.
VvE bijdrage € 226,16 per maand
Features
Transfer of ownership
- Last asking price
- € 510,000 kosten koper
- Asking price per m²
- € 3,953
- Original asking price
- € 550,000 kosten koper
- Status
- Sold
- VVE (Owners Association) contribution
- € 226.16 per month
Construction
- Type apartment
- Apartment with shared street entrance (apartment)
- Building type
- Resale property
- Year of construction
- 2007
- Accessibility
- Accessible for people with a disability and accessible for the elderly
- Type of roof
- Flat roof covered with asphalt roofing
Surface areas and volume
- Areas
- Living area
- 129 m²
- External storage space
- 9 m²
- Volume in cubic meters
- 428 m³
Layout
- Number of rooms
- 4 rooms (3 bedrooms)
- Number of bath rooms
- 1 bathroom and 1 separate toilet
- Bathroom facilities
- Shower, bath, and sink
- Number of stories
- 1 story
- Located at
- 7th floor
- Facilities
- Elevator, mechanical ventilation, passive ventilation system, and sliding door
Energy
- Energy label
- Insulation
- Energy efficient window and completely insulated
- Heating
- CH boiler and heat recovery unit
- Hot water
- CH boiler
- CH boiler
- Remeha (in ownership)
Cadastral data
- NIEUWERKERK AAN DEN IJSSEL A 7318
- Cadastral map
- Ownership situation
- Full ownership
- NIEUWERKERK AAN DEN IJSSEL A 7318
- Cadastral map
- Ownership situation
- Full ownership
Exterior space
- Location
- In centre and unobstructed view
Storage space
- Shed / storage
- Built-in
- Facilities
- Electricity
Parking
- Type of parking facilities
- Parking on gated property, parking on private property and parking garage
VVE (Owners Association) checklist
- Registration with KvK
- Yes
- Annual meeting
- Yes
- Periodic contribution
- Yes (€ 226.16 per month)
- Reserve fund present
- Yes
- Maintenance plan
- Yes
- Building insurance
- Yes
Photos 47
© 2001-2025 funda














































