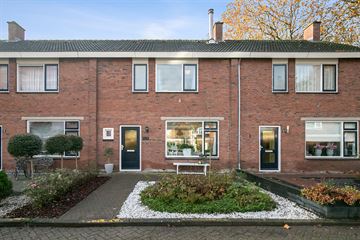
Description
Op een zeer rustige woonlocatie tegenover het speeltuintje en in een autoluwe straat mogen wij deze leuke tussenwoning te koop aanbieden. De woning is gelegen op een perceel van 160 m2 eigen grond. De woning is grotendeels gerenoveerd in de afgelopen jaren. In 2016 is de keuken vernieuwd, in 2017 is de zolder geïsoleerd, in 2019 de badkamer en in 2022 is er een vaste trap naar de zolder gemaakt.
Indeling:
Begane grond:
Wanneer we langs het speeltuintje lopen komen we aan bij de voordeur van deze leuke tussenwoning.
Entree, hal met toilet, meterkast, trapopgang naar de verdieping en trapkast.
Vanuit de hal is er toegang tot de doorzonwoonkamer. De woonkamer is voorzien van een strakke klik pvc vloer en gezellige houtkachel (2016).
Aan de achterzijde is de open keuken gerealiseerd die in 2016 is vernieuwd. De keuken in hoekopstelling is voorzien van koelkast (2021), vaatwasser, combi-oven/magnetron, 4-pits gaskookplaat en afzuigkap.
De begane grond is deels voorzien van handbediende rolluiken.
Vanuit de keuken is er toegang tot de zonnige achtertuin op het zuidwesten.
De tuin met achterom is verzorgd en achterin de tuin is nog een praktische berging/schuur.
1e verdieping:
Overloop met aansluitend kast, 3 slaapkamers en een badkamer. De badkamer is voorzien van een douche en wastafel. In de kast aansluitend aan de overloop tref je de wasmachineaansluiting aan. De ouderslaapkamer met klik pvc is voorzien van een kastenwand.
2e verdieping:
Middels een vaste trap die in 2022 is gemaakt, is de tweede verdieping bereikbaar. Voorzolder met cv-combiketel en mechanische ventilatie-unit. Aansluitend een slaap-\hobbykamer met diverse kastruimte en een in 2020 vernieuwd Velux-dakraam.
Ook is er in 2021 een airco-unit geïnstalleerd. De zolder is van binnenuit geïsoleerd.
Op de zolder is ook de dubbelwandige Metaloterm rookafvoer zichtbaar. Deze is in 2016 geplaatst en er zit nog garantie op.
Algemeen:
De bijzonder rustige ligging in een kindvriendelijke woonwijk zorgen ervoor dat deze woning uitstekend geschikt is voor onder andere starters en jonge gezinnen. Op de verdieping is het schilderwerk aan de buitenzijde in deze zomer van 2023 nog gedaan. Oplevering in overleg, de voorkeur van verkoper gaat uit naar eind januari.
Features
Transfer of ownership
- Last asking price
- € 245,000 kosten koper
- Asking price per m²
- € 2,634
- Status
- Sold
Construction
- Kind of house
- Single-family home, row house
- Building type
- Resale property
- Year of construction
- 1968
- Type of roof
- Gable roof covered with roof tiles
Surface areas and volume
- Areas
- Living area
- 93 m²
- External storage space
- 12 m²
- Plot size
- 160 m²
- Volume in cubic meters
- 324 m³
Layout
- Number of rooms
- 5 rooms (4 bedrooms)
- Number of bath rooms
- 1 bathroom and 1 separate toilet
- Bathroom facilities
- Shower and sink
- Number of stories
- 2 stories and an attic
- Facilities
- Air conditioning, skylight, mechanical ventilation, rolldown shutters, flue, and TV via cable
Energy
- Energy label
- Insulation
- Roof insulation and double glazing
- Heating
- CH boiler
- Hot water
- CH boiler
- CH boiler
- AWB HR (gas-fired combination boiler from 2010, in ownership)
Cadastral data
- DUIVELAND A 1727
- Cadastral map
- Area
- 160 m²
- Ownership situation
- Full ownership
Exterior space
- Location
- Alongside a quiet road and in residential district
- Garden
- Back garden and front garden
- Back garden
- 62 m² (9.70 metre deep and 6.35 metre wide)
- Garden location
- Located at the southwest with rear access
Storage space
- Shed / storage
- Detached brick storage
Parking
- Type of parking facilities
- Public parking
Photos 62
© 2001-2025 funda





























































