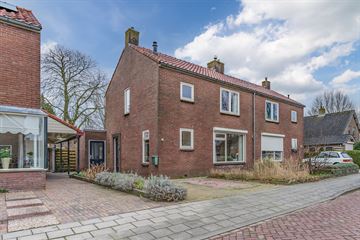
Description
Deze TWEE-ONDER-EEN kapwoning met berging en ruime TUIN is een zeer geschikte woning voor STARTERS.
Gelegen in een kindvriendelijke buurt met speel- en groenvoorzieningen op loopafstand.
De woonkamer is gezellig en heeft voldoende ruimte voor een eettafel aan de achterkant. De keuken is efficiënt ingericht. Grote ramen zorgen voor veel natuurlijk licht. Achteraan de woning bevindt zich een bijkeuken met een aansluiting voor een wasmachine.
Op de eerste verdieping zitten drie slaapkamers en een badkamer. Via een vaste trap is de tweede verdieping bereikbaar, ingericht met overloop en de vierde slaapkamer. Uiteraard is deze ruimte ook perfect al thuiswerkplek.
De achtertuin is voorzien van sierbestrating, verschillende borders en een terras, waardoor het een ideale plek is voor tuinliefhebbers. Bovendien biedt de berging voldoende ruimte om tuinspullen eenvoudig op te bergen.
Perceeloppervlakte is 203 m².
Globale indeling woning:
Begane grond
Entree met garderobe en trapopgang; toilet (2023); bijkeuken met wasmachineaansluiting; tuingerichte eetkamer; woonkamer; keuken met trapkast.
Eerste verdieping
Overloop; slaapkamer I; slaapkamer II met bergruimte; slaapkamer III met bergruimte; badkamer.
Tweede verdieping
Bereikbaar door middel van vaste trap; slaapkamer IV.
Algemeen
• Woonoppervlakte ca. 91 m², overige inpandige ruimte ca. 14 m²; externe bergruimte ca. 12 m²; Inhoud ca. 360 m³.
• Spouw is geïsoleerd met parelkorrels.
• De pellet kachel is ter overname.
• Een echte starterswoning.
• Toilet vernieuwd in 2023.
• Glasvezelkabel aanwezig.
‘Kortom, deze twee-onder-een-kapwoning is perfect voor starters. Bel ons voor een bezichtiging!’
We hebben uitgebreide informatie voor u beschikbaar.
Aanvaarding in overleg.
Features
Transfer of ownership
- Last asking price
- € 299,000 kosten koper
- Asking price per m²
- € 3,286
- Status
- Sold
Construction
- Kind of house
- Single-family home, double house
- Building type
- Resale property
- Year of construction
- 1955
- Type of roof
- Gable roof covered with roof tiles
Surface areas and volume
- Areas
- Living area
- 91 m²
- Other space inside the building
- 14 m²
- External storage space
- 12 m²
- Plot size
- 203 m²
- Volume in cubic meters
- 360 m³
Layout
- Number of rooms
- 5 rooms (4 bedrooms)
- Number of bath rooms
- 1 bathroom and 1 separate toilet
- Bathroom facilities
- Shower and sink
- Number of stories
- 3 stories
- Facilities
- Skylight, optical fibre, passive ventilation system, flue, and TV via cable
Energy
- Energy label
- Insulation
- Partly double glazed and insulated walls
- Heating
- Pellet burner
- Hot water
- Gas water heater
Cadastral data
- NIEUWLEUSEN L 4250
- Cadastral map
- Area
- 203 m²
- Ownership situation
- Full ownership
Exterior space
- Location
- Alongside a quiet road and in residential district
- Garden
- Back garden and front garden
- Back garden
- 93 m² (11.10 metre deep and 8.40 metre wide)
- Garden location
- Located at the northeast
Storage space
- Shed / storage
- Detached wooden storage
- Facilities
- Electricity
- Insulation
- No insulation
Parking
- Type of parking facilities
- Parking on private property
Photos 43
© 2001-2024 funda










































