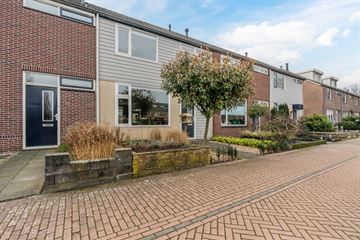
Description
Deze tussenwoning is ideaal voor starters of een jong gezin en is gelegen in een gemoedelijke buurt. Er is voldoende parkeergelegenheid beschikbaar en er is een speeltuin in de buurt.
De woonkamer is comfortabel en biedt ruimte voor een eettafel aan de achterzijde. De keuken is uitgerust met inbouwapparatuur en heeft toegang tot de achtertuin. De grote raampartijen zorgen voor lekker veel lichtinval.
Op de eerste verdieping bevinden zich drie slaapkamers en een praktische badkamer. De tweede verdieping heeft een wasmachineaansluiting en is multifunctioneel ingericht als hobbyruimte of thuiswerkplek, met mogelijkheid tot extra slaapkamer.
De verzorgde achtertuin is voorzien van sierbestrating en een terras. Achterin de tuin staat nog een berging.
Ideaal voor de fietsen of te gebruiken als hobbyruimte. Door de ligging op het westen is er veel zonlicht.
Perceeloppervlakte 150 m².
Globale indeling van de woning.
Begane grond:
Entree met meterkast en garderobe; toilet; sfeervolle woonkamer; half open keuken met doorgang naar de achtertuin.
Eerste verdieping:
Overloop; slaapkamer I (inbouwkast); badkamer; slaapkamer II (inbouwkast); slaapkamer III.
Tweede verdieping:
Te bereiken door middel van vaste trap; overloop met berging en wasmachineaansluiting; multifunctionele ruimte.
Algemeen:
• Bouwjaar woning 1971.
• Totale inhoud woning ca. 469 m³; woonoppervlakte ca. 132 m²; extra bergruimte ca. 9 m².
• Verwarming en warm water door middel van C.V.-gas combiketel. (Type: Intergas Bouwjaar 2012)
• Energielabel D.
‘Kortom, een leuke woning in het dorpscentrum. Bel voor meer informatie of maak een afspraak voor een bezichtiging.’
We hebben de uitgebreide informatie voor je beschikbaar.
Aanvaarding in overleg.
Features
Transfer of ownership
- Last asking price
- € 299,000 kosten koper
- Asking price per m²
- € 2,265
- Status
- Sold
Construction
- Kind of house
- Single-family home, row house
- Building type
- Resale property
- Year of construction
- 1971
- Type of roof
- Gable roof covered with roof tiles
Surface areas and volume
- Areas
- Living area
- 132 m²
- External storage space
- 9 m²
- Plot size
- 150 m²
- Volume in cubic meters
- 469 m³
Layout
- Number of rooms
- 5 rooms (4 bedrooms)
- Number of bath rooms
- 1 bathroom and 1 separate toilet
- Bathroom facilities
- Shower, bath, toilet, sink, and washstand
- Number of stories
- 3 stories
- Facilities
- Optical fibre, mechanical ventilation, and TV via cable
Energy
- Energy label
- Insulation
- Roof insulation, double glazing and floor insulation
- Heating
- CH boiler
- Hot water
- CH boiler
- CH boiler
- Intergas (gas-fired combination boiler from 2012, in ownership)
Cadastral data
- NIEUWLEUSEN L 3986
- Cadastral map
- Area
- 150 m²
- Ownership situation
- Full ownership
Exterior space
- Location
- Alongside a quiet road, in centre and in residential district
- Garden
- Back garden and front garden
- Back garden
- 60 m² (10.00 metre deep and 6.00 metre wide)
- Garden location
- Located at the southwest
Storage space
- Shed / storage
- Detached brick storage
- Facilities
- Electricity
Parking
- Type of parking facilities
- Public parking
Photos 45
© 2001-2025 funda












































