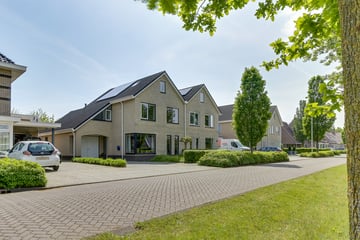This house on funda: https://www.funda.nl/en/detail/koop/verkocht/nieuwleusen/huis-vechtland-62/43486972/

Description
Royale HALFVRIJSTAANDE WONING met aangebouwde GARAGE en prachtig VRIJ UITZICHT aan de voorzijde over het water bij het Weteringland. Ideaal gelegen in woonwijk Westerbouwlanden op korte afstand van alle voorzieningen in Nieuwleusen, zoals sport, onderwijs en winkels. Daarnaast loop je aan het eind van de straat zo de weilanden in.
Met maar liefst 5 slaapkamers is dit een ideale gezinswoning!
De woonkamer is ruim opgezet en bevindt zich aan de voorzijde van de woning. Aan de achterzijde zijn de keuken en de eethoek te vinden. De eethoek heeft openslaande tuindeuren waardoor je de tuin eenvoudig als verlengstuk kunt gebruiken. De achtertuin is gelegen op het ZUIDEN, dus de hele dag zon! En je geniet dubbel van de zon met de aanwezigheid van 16 zonnepanelen. Daarnaast is de woning goed geïsoleerd, wat zich vertaald in energielabel A.
Kortom, een heerlijke plek voor mensen die van rust en ruimte houden! Maak snel een afspraak voor een bezichtiging!
Globale indeling:
Begane grond:
Entree met garderobe, meterkast en trapopgang; toilet met fontein; L-vormige woonkamer; eetgedeelte; open keuken met L-vormige inrichting met inbouwapparatuur; bijkeuken met wasmachineaansluiting; doorgang naar de garage. Tuin.
Eerste verdieping:
Overloop; slaapkamer 1; slaapkamer 2; slaapkamer 3; badkamer met inloopdouche, ligbad, twee waskommen en toilet; extra kamer boven de garage met opstelling C.V.-ketel. Een ideale ruimte voor bijv. het drogen van de was of te gebruiken als thuiskantoor!
Tweede verdieping:
Bereikbaar door middel van vaste trap; ruime overloop; slaapkamer 4; slaapkamer 5.
Bijzonderheden:
- Vrij uitzicht.
- ca. 161 m² woonoppervlakte.
- Perceeloppervlakte: 275 m².
- De C.V.-ketel wordt gehuurd (contract is incl. onderhoud).
- 16 zonnepanelen.
- Vaatwasser en oven vervangen in 2023.
- Glasvezelkabel aanwezig.
- Nieuwe terrastegels en bestrating achtertuin.
- Op 15 min. afstand van Zwolle.
Deze woning heeft een eigen website! Ga naar vechtland62.nl voor meer informatie over deze woning.
Features
Transfer of ownership
- Last asking price
- € 470,000 kosten koper
- Asking price per m²
- € 2,919
- Status
- Sold
Construction
- Kind of house
- Single-family home, semi-detached residential property
- Building type
- Resale property
- Year of construction
- 2005
- Type of roof
- Gable roof covered with roof tiles
Surface areas and volume
- Areas
- Living area
- 161 m²
- Other space inside the building
- 23 m²
- Plot size
- 275 m²
- Volume in cubic meters
- 659 m³
Layout
- Number of rooms
- 7 rooms (5 bedrooms)
- Number of bath rooms
- 1 bathroom and 1 separate toilet
- Bathroom facilities
- Double sink, walk-in shower, bath, toilet, and washstand
- Number of stories
- 3 stories
- Facilities
- Skylight, optical fibre, mechanical ventilation, passive ventilation system, and solar panels
Energy
- Energy label
- Insulation
- Roof insulation, double glazing, insulated walls and floor insulation
- Heating
- CH boiler
- Hot water
- CH boiler
- CH boiler
- Vaillant (gas-fired combination boiler from 2022, to rent)
Cadastral data
- NIEUWLEUSEN L 4400
- Cadastral map
- Area
- 275 m²
- Ownership situation
- Full ownership
Exterior space
- Location
- Alongside a quiet road, in centre, in residential district and unobstructed view
- Garden
- Back garden and front garden
- Back garden
- 85 m² (6.80 metre deep and 11.00 metre wide)
- Garden location
- Located at the south with rear access
Garage
- Type of garage
- Attached brick garage
- Capacity
- 1 car
- Facilities
- Electricity, heating and running water
Parking
- Type of parking facilities
- Parking on private property and public parking
Photos 56
© 2001-2024 funda























































