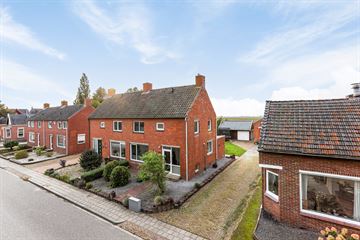
Description
In rustige woonomgeving, aan doorgaande dorpsweg gelegen, nette twee-onder-één kapwoning met vrijstaande houten garage/berging (ca.38m²), erf en zonnige tuin op het zuiden met terras achter de garage met prachtig, vrij uitzicht over de landerijen op ca. 333m² eigen grond.
Indeling;
hal/entree met trapopgang, toilet met fonteintje, provisie kelder, lichte L-vormige woonkamer (ca. 23m²) v.v. nette laminaatvloer, semi-open keuken (ca. 9m²) v.v. inbouwkeuken ( geplaatst in 2019) met 5-pits gaskookplaat, afzuigkap, vaatwasser , oven en koelkast/vriezer, bijkeuken (ca. 8m²) v.v. witgoed aansluitingen en c.v, opstelling
( bouwjaar 2014, lease).
1e verdieping: overloop met vaste kast, slaapkamer (ca. 12,5m²) v.v. vaste kast en pvc vloer, slaapkamer (ca.11,5m²) v.v. vaste kast en pvc vloer, slaapkamer (ca. 5,5m²) v.v. laminaatvloer, moderne badkamer (vernieuwd in 2023) v.v. inloopdouche design radiator en wastafel.
Zolder (ca.18m²); bereikbaar middels vlizotrap.
Vrijstaande houten garage/berging (ca.38m²) met kanteldeur, loopdeur en v.v. vliering.
* v.v. kunststofkozijnen met grotendeels dubbel glas
* aanvaarding in overleg
* vrij uitzicht over de landerijen vanaf terras!!
* v.v. 12 zonnepanelen!
* mogelijkheid parkeren op eigen terrein voor garage
* verwarmd middels c.v (2014 lease)
Features
Transfer of ownership
- Last asking price
- € 199,500 kosten koper
- Asking price per m²
- € 2,242
- Status
- Sold
Construction
- Kind of house
- Single-family home, double house
- Building type
- Resale property
- Construction period
- 1945-1959
- Type of roof
- Hip roof covered with roof tiles
Surface areas and volume
- Areas
- Living area
- 89 m²
- Other space inside the building
- 25 m²
- External storage space
- 38 m²
- Plot size
- 333 m²
- Volume in cubic meters
- 410 m³
Layout
- Number of rooms
- 4 rooms (3 bedrooms)
- Number of bath rooms
- 1 bathroom and 1 separate toilet
- Bathroom facilities
- Shower, walk-in shower, and sink
- Number of stories
- 2 stories and an attic
- Facilities
- Solar panels
Energy
- Energy label
- Not available
- Insulation
- Roof insulation and double glazing
- Heating
- CH boiler
- Hot water
- CH boiler
- CH boiler
- 2014, lease
Cadastral data
- NIEUWOLDA H 664
- Cadastral map
- Area
- 333 m²
- Ownership situation
- Full ownership
Exterior space
- Location
- Alongside a quiet road and unobstructed view
- Garden
- Back garden and front garden
- Back garden
- 200 m² (28.00 metre deep and 8.00 metre wide)
Garage
- Type of garage
- Detached wooden garage
- Capacity
- 1 car
- Facilities
- Loft and electricity
Parking
- Type of parking facilities
- Parking on private property and public parking
Photos 36
© 2001-2024 funda



































