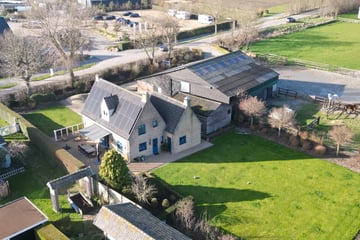
Description
We are pleased to present to you this versatile green space, located just a stone's throw from the sea. The Baanstpoldersedijk between Nieuwvliet and Nieuwvliet-Bad is home to this property of approximately 3.5 hectares, where the horse lover or outdoor enthusiast can find their happiness. You could potentially live and work in the same place here, or you could purchase your dream home with plenty of space for your hobby.
The house:
The three plots, totaling 34,870 square meters, are hidden just 800 meters from the sea. The property primarily offers space for a charming house with a spacious private driveway, three bedrooms, 1 bathroom, and a separate guest room that doubles as a dining room. With its authentic stone floor and clean masonry throughout the house, the house seamlessly blends into the rural setting.
You enter the house through the spacious hallway, which provides access to the kitchen, living room, and separate guest room. Both the living room and separate guest room are equipped with wood and coal stoves. These stoves easily heat these two rooms as well as the rest of the house. The kitchen is open and equipped with the necessary built-in appliances such as a refrigerator, oven, extractor hood, and electric hob.
On the first floor, you will find a master bedroom at the front of the house; a room that runs the entire width of the house. There are also two smaller bedrooms, one of which has a dormer window. The bathroom with toilet, bath, and single sink is located at the rear of the house.
From almost every room, you have a view of the meadows.
The garage, horse stables, and barn:
Next to the house, you will find a garage of approximately 55 square meters, which is currently used as storage. This building has the potential to accommodate two cars and is located between the rural house and the horse stables.
The latter space is the ideal place where the horse lover, outdoor enthusiast, or handyman has plenty of room for their hobby. In this building of approximately 15 meters by 20 meters, there are currently 9 horse boxes, including one double box. In the barn, there is still ample space to add more boxes.
The building is constructed of steel trusses and has three large access gates.
Behind and around the house is a pleasant garden with a northeast orientation and a south-facing terrace. In addition to the horse stables, there is a horse arena of approximately 827 square meters, and in addition to the spacious driveway, the property consists of several meadows.
Special features of the house:
- Heating through two stoves
- 16 solar panels
- Roof and wall insulation
- Separate guest room with beautifully finished open ridge
- Dormer window with plastic frames
- Connection to sewer
Special features of the garage:
- Approximately 7.7 meters x 6 meters
- Electricity available
- Water (and drainage) available for possible washing machine connection
Special features of the horse stables and barn:
- Approximately 15 meters x 20 meters
- Approximately 6.8 meters high to the ridge
- Lighting fixtures available
- (Hot) water, drainage, and electricity available
- Electrically operated gate at the beginning of the driveway
Curious about this property and wondering what possibilities lie ahead for you? Our office is happy to provide you with further information.
Features
Transfer of ownership
- Last asking price
- € 1,295,000 kosten koper
- Asking price per m²
- € 9,453
- Status
- Sold
Construction
- Kind of house
- Converted farmhouse, detached residential property
- Building type
- Resale property
- Year of construction
- 1983
- Type of roof
- Combination roof
Surface areas and volume
- Areas
- Living area
- 137 m²
- External storage space
- 376 m²
- Plot size
- 34,870 m²
- Volume in cubic meters
- 510 m³
Layout
- Number of rooms
- 4 rooms (3 bedrooms)
- Number of stories
- 2 stories
- Facilities
- Solar panels
Energy
- Energy label
- Insulation
- Roof insulation and insulated walls
- Heating
- Coal heater
- Hot water
- Electrical boiler
Cadastral data
- OOSTBURG V 574
- Cadastral map
- Area
- 7,440 m²
- Ownership situation
- Full ownership
- OOSTBURG V 575
- Cadastral map
- Area
- 8,900 m²
- Ownership situation
- Full ownership
- OOSTBURG V 642
- Cadastral map
- Area
- 18,530 m²
- Ownership situation
- Full ownership
Exterior space
- Location
- Outside the built-up area, rural and unobstructed view
- Garden
- Surrounded by garden
Garage
- Type of garage
- Built-in and parking place
- Capacity
- 1 car
Photos 24
© 2001-2025 funda























