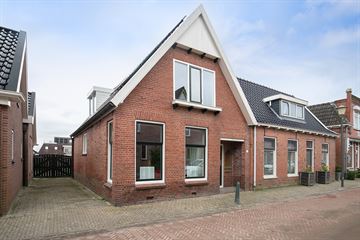This house on funda: https://www.funda.nl/en/detail/koop/verkocht/niezijl/huis-hoofdstraat-45/89944477/

Description
In het kort:
leuke vrijstaande woning - drie slaapkamers - moderne badkamer - achtertuin - garage - aan achterzijde eigen parkeerplaats.
Dit is een hele leuke lichte complete starterswoning met drie slaapkamers!
De woning is in 1915 gebouwd maar in de loop der jaren gerenoveerd en gemoderniseerd tot een verrassend leuke woning.
De woning staat middenin het dorp. Aan de achterzijde is een ruime eigen parkeerplaats voor de garage.
Het dorp Niezijl ligt tussen Grijpskerk en Zuidhorn. Daar zijn alle voorzieningen. De stad Groningen is ook prima bereikbaar.
INDELING:
Begane grond:
Entree met glas-in-lood raam naast voordeur, modern toilet, moderne badkamer met wastafelmeubel en inloopdouche, doorzonwoonkamer, open keuken met diverse apparatuur en deur naar de achtertuin.
De begane grondvloer is voorzien laminaat.
Eerste verdieping:
Overloop en drie slaapkamers, twee slaapkamers hebben handige inbouwkasten met louvredeuren.
Tuin:
De achtertuin is netjes en heeft een ruim terras.
Garage:
In de achtertuin een stenen garage, gedekt met dakpannen.
Opmerking:
Bij aanmelding hebben we voor vrijstaand gekozen. De woning staat niet geheel vrij. De woning is gedeeltelijk tegen de buurwoning aan gebouwd.
Features
Transfer of ownership
- Last asking price
- € 225,000 kosten koper
- Asking price per m²
- € 2,419
- Status
- Sold
Construction
- Kind of house
- Single-family home, detached residential property
- Building type
- Resale property
- Year of construction
- 1915
Surface areas and volume
- Areas
- Living area
- 93 m²
- Exterior space attached to the building
- 2 m²
- External storage space
- 19 m²
- Plot size
- 291 m²
- Volume in cubic meters
- 332 m³
Layout
- Number of rooms
- 4 rooms (3 bedrooms)
- Number of bath rooms
- 1 bathroom and 1 separate toilet
- Number of stories
- 2 stories
Energy
- Energy label
- Insulation
- Roof insulation and mostly double glazed
- Heating
- CH boiler
- Hot water
- CH boiler
- CH boiler
- Gas-fired combination boiler from 2003
Cadastral data
- GRIJPSKERK C 1781
- Cadastral map
- Area
- 81 m²
- GRIJPSKERK C 275
- Cadastral map
- Area
- 210 m²
Exterior space
- Location
- Alongside a quiet road and in centre
- Garden
- Back garden
- Back garden
- 220 m² (34.00 metre deep and 7.00 metre wide)
Garage
- Type of garage
- Detached brick garage
- Capacity
- 1 car
Photos 30
© 2001-2024 funda





























