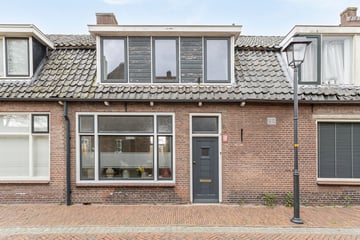
Description
Praktisch in het centrum ligt deze unieke Tussenwoning uit 1920 met diverse mooie stijlelementen die in het huis bewaard zijn gebleven.
De woning heeft een garage, berging met aansluiting wasmachine en c.v.-opstelling (combiketel HRE Intergas 2022) en parkeerplaatsen op eigen terrein. De diepe achtertuin van 30 meter biedt volop privacy en ruimte.
Deze woning met een totale grondoppervlakte van 300 m² is gelegen nabij het station, supermarkt, scholen, winkels en uitvalswegen en heeft enige aanpassing nodig.
Door de grote garage van circa 25 m² is de woning ideaal voor een hobbyist, maar ook als tuinliefhebber kan je hier zeker uit de voeten!
Indeling: hal met garderobe, trapopgang, trap-/provisiekast, meterkast, toilet en plavuizenvloer, dichte keuken met kookplaat, afzuigkap en oven, doorzonwoonkamer met openhaard en massieve eiken vloer.
1e verdieping: overloop met losse trap naar bergzolder en toegang tot balkon, badkamer met douche, wastafel, verwarming en betegeling tot plafond, 3 slaapkamers (2 met vaste kasten en 2 met dakkapel). Verdieping geheel voorzien van laminaatvloer.
Kenmerken:
- Ideaal voor hobbyist of tuinliefhebber
- Diverse parkeerplaatsen op eigen terrein
- Diepe, vrije en zonnige achtertuin op het noordwesten
- Op steenworp afstand van het centrum
- Slaapkamers voorzien van HR++ glas
Features
Transfer of ownership
- Last asking price
- € 398,000 kosten koper
- Asking price per m²
- € 4,523
- Status
- Sold
Construction
- Kind of house
- Single-family home, row house
- Building type
- Resale property
- Year of construction
- 1920
- Type of roof
- Mansard roof covered with asphalt roofing and roof tiles
Surface areas and volume
- Areas
- Living area
- 88 m²
- Exterior space attached to the building
- 8 m²
- External storage space
- 38 m²
- Plot size
- 300 m²
- Volume in cubic meters
- 311 m³
Layout
- Number of rooms
- 4 rooms (3 bedrooms)
- Number of bath rooms
- 1 bathroom and 1 separate toilet
- Bathroom facilities
- Shower and sink
- Number of stories
- 2 stories and a loft
- Facilities
- Optical fibre
Energy
- Energy label
- Insulation
- Partly double glazed
- Heating
- CH boiler and fireplace
- Hot water
- CH boiler
- CH boiler
- HR Intergas (gas-fired combination boiler from 2022, in ownership)
Cadastral data
- NIJKERK GELDERLAND B 9586
- Cadastral map
- Area
- 300 m²
- Ownership situation
- Full ownership
Exterior space
- Location
- Alongside a quiet road, in centre and in residential district
- Garden
- Back garden
- Back garden
- 165 m² (30.00 metre deep and 5.50 metre wide)
- Garden location
- Located at the northwest with rear access
- Balcony/roof terrace
- Balcony present
Storage space
- Shed / storage
- Detached brick storage
- Facilities
- Electricity
Garage
- Type of garage
- Parking place and detached brick garage
- Capacity
- 3 cars
- Facilities
- Electricity
Parking
- Type of parking facilities
- Parking on private property and parking garage
Photos 37
© 2001-2024 funda




































