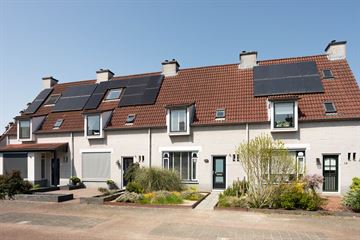
Description
Ontdek de nette eengezinswoning gelegen aan de Klaas Visscherstraat 14 in Nijkerk. De woning staat in een populaire wijk die voor zowel jong als oud aantrekkelijk is.
De woning beschikt over een heerlijk lichte woonkamer, open keuken en eetgedeelte met tuindeuren die in 2020 geplaatst zijn. Met 3 slaapkamers is er voldoende ruimte voor het hele gezin. De badkamer, die in 2018 vernieuwd is, is voorzien van ligbad, wastafel en toilet. De zolder is een veelzijdige ruimte met een dakraam, perfect voor diverse behoeften, zoals een thuiskantoor, hobbyruimte of slaapkamer. De gezellige tuin is voorzien van kunstgras en een sfeervolle vlonder waar je kunt genieten van zonnige dagen en gezellige avonden. De grote stenen berging biedt voldoende opslagruimte voor het opbergen van fietsen, gereedschap of de motor.
Gelegen in de woonwijk ‘’Nautena’’ die zich kenmerkt door het vele groen in de omgeving, biedt de Klaas Visscherstraat 14 een ideale omgeving voor gezinnen. Kinderen zullen dol zijn op de achtergelegen speeltuin, terwijl ouders kunnen genieten van de rustige omgeving. Bovendien bevinden winkels en scholen zich op korte afstand.
Plan snel een bezichtiging in en wie weet wordt je binnenkort de nieuwe eigenaar van deze woning!
Indeling
Begane grond: entree met trapopgang naar eerste verdieping, het toilet met fontein en toegang tot de woonkamer. De woonkamer is aan de voorzijde van de woning gelegen en beschikt over een gaskachel, die zorgt voor een gezellige sfeer en warmte. De open keuken is voorzien van moderne inbouwapparatuur, waaronder een vaatwasser, inductie kookplaat, koelkast, en combi-oven. De kookkraan maakt het bereiden van maaltijden nog gemakkelijker. De provisiekast biedt voldoende ruimte om voorraad op te bergen. Via de tuindeuren heb je toegang tot de heerlijke tuin met terras. Achterin de tuin is een extra grote stenen berging met achterom.
Eerste verdieping: op de eerste verdieping vind je 3 slaapkamers, waarvan 2 zijn voorzien van dakkapellen. De badkamer is in 2018 vernieuwd en biedt een ligbad met douche, toilet en modern wastafelmeubel. De gehele eerste verdieping is voorzien van laminaat.
Tweede verdieping: via een vaste trap kom je op de zolder. Op deze verdieping is de cv-ketel geplaatst en bevindt zich de wasmachine en droger aansluiting. De tweede verdieping biedt de mogelijkheid voor het creëren van een vierde slaapkamer.
Pluspunten van de woning:
• Eengezinswoning met 3 slaapkamers
• Royale woonkamer
• Keuken met inbouwapparatuur
• Tuin met berging
• Gelegen op kindvriendelijke locatie
Features
Transfer of ownership
- Last asking price
- € 395,000 kosten koper
- Asking price per m²
- € 4,540
- Status
- Sold
Construction
- Kind of house
- Single-family home, row house
- Building type
- Resale property
- Year of construction
- 1987
- Type of roof
- Gable roof covered with roof tiles
Surface areas and volume
- Areas
- Living area
- 87 m²
- External storage space
- 22 m²
- Plot size
- 150 m²
- Volume in cubic meters
- 303 m³
Layout
- Number of rooms
- 5 rooms (3 bedrooms)
- Number of bath rooms
- 1 bathroom and 1 separate toilet
- Bathroom facilities
- Sauna, bath, toilet, and washstand
- Number of stories
- 2 stories and an attic
- Facilities
- Skylight, optical fibre, mechanical ventilation, flue, sauna, and TV via cable
Energy
- Energy label
- Insulation
- Roof insulation, double glazing, insulated walls, floor insulation and completely insulated
- Heating
- CH boiler and gas heater
- Hot water
- CH boiler
- CH boiler
- HR-Ketel (gas-fired combination boiler from 2015, in ownership)
Cadastral data
- NIJKERK GELDERLAND H 3161
- Cadastral map
- Area
- 150 m²
- Ownership situation
- Full ownership
Exterior space
- Location
- Alongside a quiet road and in residential district
- Garden
- Back garden and front garden
- Back garden
- 43 m² (7.25 metre deep and 5.90 metre wide)
- Garden location
- Located at the northwest with rear access
Storage space
- Shed / storage
- Detached brick storage
- Facilities
- Electricity
- Insulation
- No insulation
Parking
- Type of parking facilities
- Public parking
Photos 38
© 2001-2024 funda





































