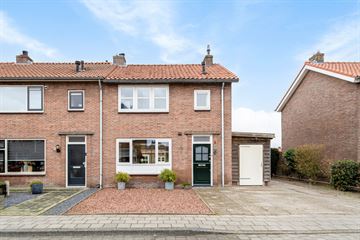
Description
Deze royaal uitgebouwde Hoekwoning met grote berging en vliering is perfect gelegen met een voor -en vrije achtertuin met zonneterras op het zonnige zuidwesten. Aan de zijkant heeft deze woning nog een berging met daarvoor een parkeerplaats op eigen terrein.
De Wilhelminastraat is een rustige groene woonstraat met eenrichtingsverkeer en ruimte voor vrij parkeren.
De woning is voorzien van airco, 12 zonnepanelen (eigendom), muurisolatie, plafondisolatie en dubbele beglazing.
Het elektra is gemoderniseerd met 8 groepen en 3 aardlekschakelaars. Energielabel A dus energiezuinig.
Vanuit de woning is zowel het centrum (±500m) als het NS-station (±800m) uitstekend te bereiken. Voorzieningen zoals zwembad, sportgelegenheden, het buitengebied richting Veluwe en de snelweg A 28 zijn binnen enkele minuten te bereiken.
Begane grond: hal, meterkast, garderobe, trap/provisiekast, toilet met fonteintje, royale woon/eetkeuken met diverse apparatuur o.a. kookplaat, oven, afzuigkap, koel/vriescombinatie, zeer royale tuinkamer welke over de gehele breedte is uitgebouwd met veel lichtinval, vaste trap.
De begane grond is voorzien van vloerverwarming met PVC vloer.
Eerste verdieping: overloop, 3 slaapkamers waarvan 1 met vaste kastenwand, badkamer met ligbad, 2e toilet, inloopdouche, vaste wastafel en vloerverwarming, vlizotrap, grote bergzolder met c.v. ruimte.
Kortom woning met vele mogelijkheden en zeker een bezichtiging waard!
Features
Transfer of ownership
- Last asking price
- € 450,000 kosten koper
- Asking price per m²
- € 4,369
- Status
- Sold
Construction
- Kind of house
- Single-family home, corner house
- Building type
- Resale property
- Year of construction
- 1955
- Type of roof
- Gable roof covered with roof tiles
Surface areas and volume
- Areas
- Living area
- 103 m²
- Other space inside the building
- 12 m²
- External storage space
- 20 m²
- Plot size
- 276 m²
- Volume in cubic meters
- 410 m³
Layout
- Number of rooms
- 4 rooms (3 bedrooms)
- Number of bath rooms
- 1 bathroom and 1 separate toilet
- Bathroom facilities
- Walk-in shower, bath, toilet, and sink
- Number of stories
- 2 stories and an attic
- Facilities
- Optical fibre, passive ventilation system, and solar panels
Energy
- Energy label
- Insulation
- Partly double glazed and insulated walls
- Heating
- CH boiler
- Hot water
- CH boiler
- CH boiler
- Gas-fired combination boiler from 2008, in ownership
Cadastral data
- NIJKERK GELDERLAND B 6645
- Cadastral map
- Area
- 276 m²
- Ownership situation
- Full ownership
Exterior space
- Location
- Alongside a quiet road, in centre and in residential district
- Garden
- Back garden, front garden and sun terrace
- Back garden
- 80 m² (10.00 metre deep and 8.00 metre wide)
- Garden location
- Located at the southwest
Storage space
- Shed / storage
- Attached brick storage
Garage
- Type of garage
- Parking place
Parking
- Type of parking facilities
- Public parking
Photos 37
© 2001-2025 funda




































