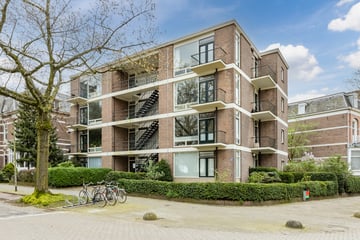
Description
Goed onderhouden 4-kamer hoek appartement op uitstekende locatie in zeer geliefde woonwijk gelegen.
De woning ligt op fiets/loopafstand van het stadscentrum, op loopafstand van diverse leuke buurtwinkels en niet te vergeten de gezellige restaurants en horecagelegenheden van Nijmegen-Oost gelegen is. Verder zijn de ziekenhuizen en de uitvalswegen rondom Nijmegen binnen handbereik. Ook het natuurgebied de Ooijpolder ligt op loopafstand van het huis.
Bouwjaar: 1957
Inhoud: 355 m³
Woonoppervlakte: 96 m²
Isolatie: grotendeels dubbel glas en spouwisolatie (2018)
Indeling:
3e verdieping en tevens de bovenste verdieping:
Sfeervolle tochtportaal met wandtegels en deuren die verwijzen naar de typische sfeer bouwperiode, meterkast, praktische inpandige berging met daglicht, cv ketel, wasmachine en droger aansluiting,
Hal, vaste kast, met keurig hangend toilet en fonteintje, keurige badkamer met wastafel en douchegelegenheid. Slaapkamer 1, Slaapkamer 2 en 3 hebben beide toegang tot het balkon aan de achterzijde.
Dichte keuken met lichte inrichting en voorzien van een vaatwasser (2022), afzuigkap en elektrische kookplaat. De aan de keuken grenzend balkon heeft uitzicht op de Graadt van Roggenstraat/Dr. Claas Noorduijnstraat.
Erg lichte woonkamer met grotendeels dubbel glas en balkon met uitzicht op de Waal.
Bijzonderheden:
- Meterkast met automatische zekeringen en aardlekschakelaars, de gehele elektrische installatie is in 2012 nieuw aangelegd,
- Cv ketel 2012 , Trendline HKC 25/CW4 Nefit. De gehele cv installatie in 2012 aangelegd,
- Keuken, toilet en badkamer zijn vernieuwd in 2012,
- De slaapkamers zijn voorzien van een wastafel en zijn aan de achterzijde gelegen,
- Balkon keuken en balkon achterzijde zijn beide voorzien van elektrische zonneschermen.
- Keuken: balkondeur is voorzien van dubbel glas,
- Spouwmuurisolatie: december 2018 met Neopixels,
- Dubbelglas: grotendeel, enkele bovenlichten zijn enkel glas,
- De clausule “verkochte is niet zelf bewoond” wordt opgenomen in het koopcontract,
- Er is een eigen berging in de kelder,
- Er is een gezamenlijke fietsenkelder aanwezig.
Features
Transfer of ownership
- Last asking price
- € 395,000 kosten koper
- Asking price per m²
- € 4,115
- Status
- Sold
- VVE (Owners Association) contribution
- € 295.43 per month
Construction
- Type apartment
- Apartment with shared street entrance (apartment)
- Building type
- Resale property
- Year of construction
- 1957
- Type of roof
- Flat roof covered with asphalt roofing
Surface areas and volume
- Areas
- Living area
- 96 m²
- Exterior space attached to the building
- 11 m²
- External storage space
- 14 m²
- Volume in cubic meters
- 355 m³
Layout
- Number of rooms
- 4 rooms (3 bedrooms)
- Number of bath rooms
- 1 bathroom and 1 separate toilet
- Number of stories
- 4 stories
- Located at
- 4th floor
- Facilities
- Outdoor awning and rolldown shutters
Energy
- Energy label
- Insulation
- Double glazing and insulated walls
- Heating
- CH boiler
- Hot water
- CH boiler
- CH boiler
- HR-107 ketel (gas-fired combination boiler from 2012, in ownership)
Cadastral data
- NIJMEGEN B 5347
- Cadastral map
- Ownership situation
- Full ownership
Exterior space
- Location
- Alongside a quiet road, in centre, in residential district and unobstructed view
- Balcony/roof terrace
- Balcony present
Storage space
- Shed / storage
- Built-in
- Facilities
- Electricity
Parking
- Type of parking facilities
- Paid parking and public parking
VVE (Owners Association) checklist
- Registration with KvK
- Yes
- Annual meeting
- Yes
- Periodic contribution
- Yes (€ 295.43 per month)
- Reserve fund present
- Yes
- Maintenance plan
- Yes
- Building insurance
- Yes
Photos 35
© 2001-2025 funda


































