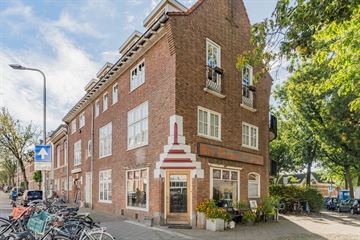
Description
Te koop:
Een keurig en modern afgewerkt appartement in het hart van het geliefde Nijmegen-Oost.
Het stadscentrum en vele andere openbare voorzieningen zijn werkelijk op een steenworp afstand gelegen. Daarnaast is het sfeervolle 2-kamerappartement centraal/nabij gesitueerd ten opzichte van onder andere bossen, Universiteit, ziekenhuizen en uitvalswegen.
Bouwjaar: 1948
Woonoppervlakte: circa 55 m²
Inhoud: circa 202 m³
Begane grond:
Entree, bellentableau, brievenbussen en trappenhuis.
Het hoekappartement (op de 3e woonlaag gelegen):
Entree, gang/hal, separaat toilet (hangend), nette badkamer met wastafel en douchecabine, ruime slaapkamer (circa 17 m²), sfeervolle woonkamer met veel lichtinval en ruime (woon)keuken (circa 9 m²) voorzien inbouwapparatuur.
Nadere informatie/bijzonderheden:
- Gelegen in een gewilde, levendige en gezellige woonomgeving;
- Het bruisende stadscentrum is op loopafstand aanwezig;
- Het complex wordt thans gesplitst in appartementsrechten;
- De servicekosten worden zodoende nog (in redelijkheid) nader vastgesteld;
- Vanuit het appartement is er vrij uitzicht;
- Zowel in de woonkamer als in de keuken is een Frans balkon aanwezig;
- De vele raampartijen zorgen voor veel lichtinval in het appartement;
- De moderne keuken is voorzien een vaatwasser, koelkast (met vriesvakje), 1 1/3 spoelbak, keramische kookplaat en een vlakscherm afzuigkap;
- Aanvaarding: in overleg/per direct is mogelijk.
Features
Transfer of ownership
- Last asking price
- € 289,000 kosten koper
- Asking price per m²
- € 5,255
- Status
- Sold
Construction
- Type apartment
- Apartment with shared street entrance (apartment)
- Building type
- Resale property
- Year of construction
- 1948
- Type of roof
- Combination roof covered with roof tiles
Surface areas and volume
- Areas
- Living area
- 55 m²
- Volume in cubic meters
- 202 m³
Layout
- Number of rooms
- 2 rooms (1 bedroom)
- Number of bath rooms
- 1 bathroom and 1 separate toilet
- Bathroom facilities
- Shower and sink
- Number of stories
- 1 story
- Located at
- 3rd floor
- Facilities
- French balcony, mechanical ventilation, and TV via cable
Energy
- Energy label
- Not available
- Heating
- CH boiler
- Hot water
- Central facility and gas-fired boiler
- CH boiler
- Remeha (gas-fired, in ownership)
Cadastral data
- HATERT A 9428
- Cadastral map
- Ownership situation
- Full ownership
Exterior space
- Location
- In residential district
- Balcony/roof garden
- French balcony present
Parking
- Type of parking facilities
- Paid parking and resident's parking permits
VVE (Owners Association) checklist
- Registration with KvK
- Yes
- Annual meeting
- Yes
- Periodic contribution
- Yes
- Reserve fund present
- Yes
- Maintenance plan
- Yes
- Building insurance
- Yes
Photos 23
© 2001-2024 funda






















