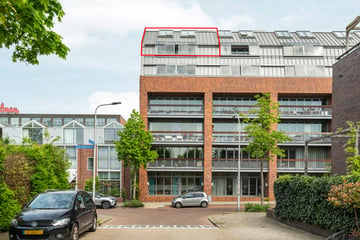
Description
Ruim, licht en bijzonder topappartement met twee verdiepingen in de gewilde wijk Bottendaal. De stad en het centraal station aan uw voeten met voorzieningen zoals supermarkt, restaurants en dergelijke op loop- en fietsafstand.
Het appartement bestaat uit de bovenste twee verdiepingen, 5e en 6e bouwlaag met een deels inpandig balkon op zuid dat geheel geopend maar ook geheel gesloten kan worden met een fraai uitzicht over Nijmegen. Vanuit de woonkamer is er een prachtig uitzicht op het centrum met Stevens kerktoren. Het appartement beschikt over een eigen parkeerplaats in de beveiligde garage en een extern afgesloten fietsenstalling.
Indeling
Begane grond:
Ruime gemeenschappelijke entree met trapopgang en lift, voorzien van intercominstallatie.
Vijfde verdieping:
Gezamenlijke gang met aparte meterkast / entree naar appartement / ruime hal met garderobe en een toilet met fonteintje / zeer royale, lichte woonkamer met eetkamer en U-keuken totaal ca. 80 m2 / vanuit woongedeelte kan je middels een schuifpui naar het balkon (gelegen op het zuidwesten) / moderne open keuken voorzien van inbouwapparatuur als vaatwasser, inductiekookplaat, combimagnetron / balkon is voorzien van twee bergruimtes en heeft de mogelijkheid om alle gevelramen open te zetten waardoor het balkon één grote open ruimte kan worden.
Zesde verdieping:
Middels een vaste trap is de zesde verdieping te bereiken / overloop / twee ruime slaapkamers met een mooi uitzicht / badkamer met twee wastafels, dubbele inloopdouche en een tweede toilet / aparte wasruimte met wasmachineaansluiting.
Algemeen:
* Woonoppervlakte ca. 157 m², inhoud ca. 518 m³;
* Vloerverwarming o.b.v. warm water door het hele appartement;
* VvE bijdrage van ca. € 417,35 per maand bestaat uit: ca. € 378,68 voor appartement, ca. € 32,29 voor parkeergarage (aparte VvE) en ca. € 6,38 voor fietsstalling (aparte VvE);
* VvE bijdrage is exclusief voorschot stookkosten à € 147,- per maand;
* Eigen parkeerplaats in de beveiligde ondergrondse parkeerkelder;
* Gemeenschappelijke fietsenstalling;
* Verwarming d.m.v. centrale voorziening met warmte-terugwin-installatie (WTW);
* Gezonde en professioneel VvE beheer.
Features
Transfer of ownership
- Last asking price
- € 675,000 kosten koper
- Asking price per m²
- € 4,299
- Status
- Sold
- VVE (Owners Association) contribution
- € 417.00 per month
Construction
- Type apartment
- Maisonnette (apartment)
- Building type
- Resale property
- Year of construction
- 2008
- Type of roof
- Mansard roof covered with metal
Surface areas and volume
- Areas
- Living area
- 157 m²
- Other space inside the building
- 1 m²
- Exterior space attached to the building
- 8 m²
- Volume in cubic meters
- 518 m³
Layout
- Number of rooms
- 3 rooms (2 bedrooms)
- Number of bath rooms
- 1 bathroom and 1 separate toilet
- Bathroom facilities
- Double sink, walk-in shower, toilet, and underfloor heating
- Number of stories
- 2 stories
- Located at
- 5th floor
- Facilities
- Balanced ventilation system, optical fibre, and elevator
Energy
- Energy label
- Insulation
- Energy efficient window, insulated walls and floor insulation
- Heating
- Communal central heating, CH boiler, complete floor heating and heat recovery unit
- Hot water
- CH boiler
- CH boiler
- Remeha Quinta 65 (2008)
Cadastral data
- HATERT M 4990
- Cadastral map
- Ownership situation
- Full ownership
- HATERT M 4990
- Cadastral map
- Ownership situation
- Full ownership
- HATERT M 4988
- Cadastral map
- Ownership situation
- Held in common ownership
Exterior space
- Location
- In centre and unobstructed view
- Garden
- Sun terrace
- Balcony/roof terrace
- Balcony present
Garage
- Type of garage
- Underground parking and parking place
Parking
- Type of parking facilities
- Paid parking, parking on private property and resident's parking permits
VVE (Owners Association) checklist
- Registration with KvK
- Yes
- Annual meeting
- Yes
- Periodic contribution
- Yes (€ 417.00 per month)
- Reserve fund present
- Yes
- Maintenance plan
- Yes
- Building insurance
- Yes
Photos 66
© 2001-2025 funda

































































