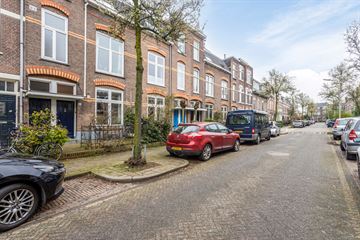
Description
*** GEZIEN DE GROTE BELANGSTELLING VOOR DEZE WONING IS HET NIET MEER MOGELIJK EEN BEZICHTIGING TE PLANNEN, INDIEN U UW GEGEVENS WILT ACHTERLATEN PLAATSEN WIJ U OP DE RESERVELIJST ***
Gorisstraat 56 is een sfeervolle benedenwoning. Klassieke woning van begin vorige eeuw, met authentieke elementen behouden. De benedenwoning ligt in een van de leukste buurten van Nijmegen, op loopafstand van het centrum en veel gezelligheid en groen in de buurt.
Begane grond:
Entrée/gang, zwevend toilet met fontein en toegang tot de ruime sfeervolle kamer met houten vloer. In de woonkamer vind je tevens een open haard. De open keuken is voorzien van diverse inbouwapparatuur. Luxe badkamer met elektrische vloerverwarming, badkamermeubel en inloopdouche. Er is achter de keuken een mooi authentiek halletje dat toegang biedt tot de badkamer en de twee slaapkamers. Een van de twee slaapkamers heeft openslaande deuren naar diepe achtertuin.
Kelder:
Onder de woning bevindt zich een ruime kelder van 20 m², op stahoogte met was- en droogmachine aansluiting en tevens de stookruimte. De kelder is bereikbaar via een vaste trap.
Tuin:
Opvallend is de 19 meter diepe, zonnige achtertuin met veel privacy. De tuin is zeer groen met hierin onder andere druiven, een appelboom, Japanse wijnbes en een vijgenboom. Achter in de tuin ligt een hard houten vlonder en staat tevens een vrijstaande houten berging voorzien van elektra.
Algemeen:
Bouwjaar 1907, inhoud ca, 338 m³, c.v.-combiketel (Remeha), goed geïsoleerd, woonoppervlakte ca. 82 m² (exclusief kelder van ca. 20 m²).
Features
Transfer of ownership
- Last asking price
- € 395,000 kosten koper
- Asking price per m²
- € 4,817
- Status
- Sold
- VVE (Owners Association) contribution
- € 103.00 per month
Construction
- Type apartment
- Ground-floor apartment (apartment)
- Building type
- Resale property
- Year of construction
- 1907
- Specific
- Protected townscape or village view (permit needed for alterations)
- Type of roof
- Combination roof
Surface areas and volume
- Areas
- Living area
- 82 m²
- Other space inside the building
- 20 m²
- Exterior space attached to the building
- 1 m²
- External storage space
- 11 m²
- Volume in cubic meters
- 338 m³
Layout
- Number of rooms
- 3 rooms (2 bedrooms)
- Number of bath rooms
- 1 separate toilet
- Number of stories
- 1 story and a basement
- Located at
- Ground floor
- Facilities
- Optical fibre, mechanical ventilation, passive ventilation system, flue, and TV via cable
Energy
- Energy label
- Insulation
- Roof insulation and double glazing
- Heating
- CH boiler
- Hot water
- CH boiler
- CH boiler
- Remeha (gas-fired combination boiler from 2004, in ownership)
Cadastral data
- HATERT A 8620
- Cadastral map
- Ownership situation
- Full ownership
Exterior space
- Location
- Alongside a quiet road and in residential district
- Garden
- Back garden and front garden
- Back garden
- 114 m² (19.00 metre deep and 6.00 metre wide)
- Garden location
- Located at the northwest
Storage space
- Shed / storage
- Detached wooden storage
- Facilities
- Electricity
Parking
- Type of parking facilities
- Resident's parking permits
VVE (Owners Association) checklist
- Registration with KvK
- Yes
- Annual meeting
- Yes
- Periodic contribution
- Yes (€ 103.00 per month)
- Reserve fund present
- Yes
- Maintenance plan
- Yes
- Building insurance
- Yes
Photos 33
© 2001-2025 funda
































