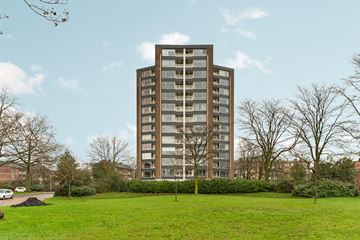
Description
Ruim driekamerappartement op de 7e verdieping met vanaf het balkon, een prachtig vrij uitzicht. Het appartement is gelegen nabij verschillende voorzieningen zoals de universiteit, ziekenhuis, scholen, supermarkten en winkels. Binnen 10 minuten fietsen sta je in het Goffertpark.
Indeling:
Begane grond: entree/hal met toegang tot berging en lift. Berging bevindt zich in de onderbouw.
7e verdieping: entree/gang met toilet, badkamer met wastafel en douche, keuken met wasmachine-aansluiting en toegang tot het zonnige balkon.
De woonkamer ligt aan de achterzijde en biedt een fraai uitzicht over de boomrijke omgeving. Verder zijn er nog 2 slaapkamers, waarvan beide een vaste kast hebben en een slaapkamer een vaste wastafel.
Algemeen:
* Woonoppervlakte ca. 65 m2, inhoud ca. 229 m3
* Berging in de onderbouw
* Gehele appartement voorzien van kunststof kozijnen met ventilatieroosters
* In 2023 compleet gerenoveerde badkamer met nieuwe tegels, douche en vloer
* VvE bijdrage ca. € 187,41 per maand (exclusief voorschot centrale verwarming)
* Voorschot blokverwarming ca. € 123,67 per maand
* Energielabel E;
* Ouderdoms en niet bewoningsclausule van toepassing.
Features
Transfer of ownership
- Last asking price
- € 269,000 kosten koper
- Asking price per m²
- € 4,138
- Status
- Sold
- VVE (Owners Association) contribution
- € 187.41 per month
Construction
- Type apartment
- Apartment with shared street entrance (apartment)
- Building type
- Resale property
- Year of construction
- 1958
- Accessibility
- Accessible for people with a disability and accessible for the elderly
- Specific
- Partly furnished with carpets and curtains and with carpets and curtains
- Type of roof
- Flat roof covered with asphalt roofing
Surface areas and volume
- Areas
- Living area
- 65 m²
- Exterior space attached to the building
- 2 m²
- External storage space
- 5 m²
- Volume in cubic meters
- 229 m³
Layout
- Number of rooms
- 3 rooms (2 bedrooms)
- Number of bath rooms
- 1 bathroom
- Bathroom facilities
- Shower and sink
- Number of stories
- 1 story
- Located at
- 7th floor
- Facilities
- Elevator, passive ventilation system, and TV via cable
Energy
- Energy label
- Insulation
- Double glazing
- Heating
- Communal central heating
- Hot water
- Electrical boiler
Cadastral data
- HATERT L 4428
- Cadastral map
- Ownership situation
- Full ownership
Exterior space
- Location
- Alongside a quiet road and in residential district
Storage space
- Shed / storage
- Built-in
- Facilities
- Electricity
Parking
- Type of parking facilities
- Public parking
VVE (Owners Association) checklist
- Registration with KvK
- Yes
- Annual meeting
- Yes
- Periodic contribution
- Yes (€ 187.41 per month)
- Reserve fund present
- Yes
- Maintenance plan
- Yes
- Building insurance
- Yes
Photos 26
© 2001-2024 funda

























