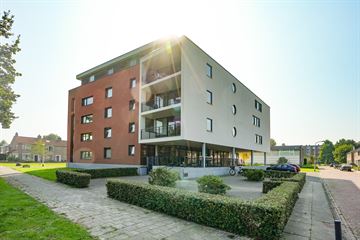
Description
Dit lichte en royale hoekappartement met groot balkon en vrij uitzicht is gelegen in het geliefde oud-Hees.
Het woonoppervlakte bedraagt circa 105 m² dit is exclusief het balkon en de berging in het souterrain.
Indeling:
Begane grond:
Centrale entree appartementencomplex 'Residence Zonnewende' met liftopgang en trappenhuis.
2e Verdieping;
Entree appartement / hal met garderobe, meterkast en toilet / zeer riante woonkamer met grote glazen pui en extra panoramaraam in de zijgevel, toegang middels openslaande deuren naar het balkon / open keuken met diverse inbouwapparatuur en eethoek, direct grenzend aan de keuken ligt een praktische bijkeuken met de witgoedaansluiting en de opstelling van de c.v. ketel alsmede de mechanische ventilatie / royale ouderslaapkamer met directe toegang tot de badkamer / badkamer is voorzien van ligbad, aparte douchehoek, 2 wastafels en inbouwverlichting / tweede slaap- annex werkkamer.
Bijzonderheden;
-, de actieve vereniging van eigenaren is financieel gezond en het gebouw is uitstekend onderhouden, de servicekosten bedragen ca. € 237,- per maand dit is o.a. inclusief de gemeenschappelijke opstalverzekering en reservering voor groot onderhoud;
-, appartement is voorzien van twee elektrisch bedienbare zonneschermen;
-, appartement is volledig geïsoleerd en voorzien van eigen combiketel en mechanische ventilatie;
-, energielabel A;
-, gelegen direct naast het Distelpark en op loopafstand van diverse winkels, het centrum van Nijmegen met uitgebreide winkelvoorzieningen is eveneens op korte afstand gelegen;
-, de bushalte is om de hoek en iedere ca. 10 minuten bent u binnen korte tijd in de stad of op het station.
Features
Transfer of ownership
- Last asking price
- € 480,000 kosten koper
- Asking price per m²
- € 4,571
- Status
- Sold
- VVE (Owners Association) contribution
- € 237.26 per month
Construction
- Type apartment
- Galleried apartment (apartment)
- Building type
- Resale property
- Year of construction
- 1997
Surface areas and volume
- Areas
- Living area
- 105 m²
- Exterior space attached to the building
- 8 m²
- External storage space
- 4 m²
- Volume in cubic meters
- 340 m³
Layout
- Number of rooms
- 3 rooms (2 bedrooms)
- Number of bath rooms
- 1 bathroom and 1 separate toilet
- Bathroom facilities
- Shower, double sink, and bath
- Number of stories
- 5 stories
- Located at
- 3rd floor
- Facilities
- Optical fibre, elevator, and mechanical ventilation
Energy
- Energy label
- Insulation
- Roof insulation, double glazing and insulated walls
- Heating
- CH boiler
- Hot water
- CH boiler
- CH boiler
- Remeha Tzerra (gas-fired combination boiler from 2017, in ownership)
Cadastral data
- NEERBOSCH H 4390
- Cadastral map
- Ownership situation
- Full ownership
- NEERBOSCH H 4390
- Cadastral map
- Ownership situation
- Full ownership
Exterior space
- Location
- Alongside a quiet road and unobstructed view
- Balcony/roof terrace
- Balcony present
Storage space
- Shed / storage
- Storage box
- Facilities
- Electricity
Parking
- Type of parking facilities
- Parking on private property and public parking
VVE (Owners Association) checklist
- Registration with KvK
- Yes
- Annual meeting
- Yes
- Periodic contribution
- Yes (€ 237.26 per month)
- Reserve fund present
- Yes
- Maintenance plan
- Yes
- Building insurance
- Yes
Photos 41
© 2001-2024 funda








































