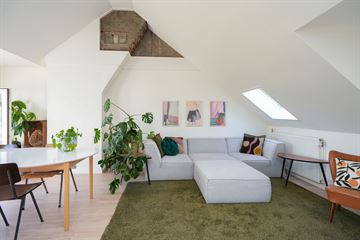
Description
Aan de Klimopstraat komt een schitterend gerenoveerd appartement te koop! Dit kleinschalige luxe appartementencomplex is compleet geïsoleerd en al op de toekomst voorbereid (verwarming en warm water elektrisch). De ligging in het populaire Nijmegen west is ideaal ten opzichte van winkels, uitvalswegen en het centrum. Op loopafstand kun je naar een mooi park maar ook naar Zwembad west.
Dit appartement is gelegen op de 2e etage en is misschien wel het meest sfeervolle appartement in dit complex. Bij binnenkomst kom je direct in de mooie ruime woonkamer met luxe open keuken. De keuken is uiteraard voorzien van inbouwapparatuur en heeft voldoende bergruimte. Er is een luxe badkamer met een douche, toilet en een wastafelmeubel. De separate slaapkamer ligt aan de achterzijde van de woning. Dit appartement heeft een dakterras aan de achterzijde waar je de hele dag heerlijk kunt genieten van het zonnetje. Het hele appartement is voorzien van een fraaie laminaat vloer en glad stucwerk.
Overig:
* Bouwjaar ca. 1955 (gerenoveerd in 2021)
* Woonoppervlakte. ca. 42m2
* Verwarming middels airco's (tevens koeling)
* Warm water via boilersysteem
* De VvE is recent opgestart en de servicekosten bedragen € 192,- (incl. voorschot energie en water)
* Fietsenstalling in de voortuin
* Energielabel B
Features
Transfer of ownership
- Last asking price
- € 215,000 kosten koper
- Asking price per m²
- € 5,119
- Status
- Sold
Construction
- Type apartment
- Upstairs apartment
- Building type
- Resale property
- Year of construction
- 1955
- Type of roof
- Combination roof covered with roof tiles
Surface areas and volume
- Areas
- Living area
- 42 m²
- Exterior space attached to the building
- 6 m²
- External storage space
- 3 m²
- Volume in cubic meters
- 143 m³
Layout
- Number of rooms
- 2 rooms (1 bedroom)
- Number of bath rooms
- 1 bathroom
- Bathroom facilities
- Shower, toilet, and washstand
- Number of stories
- 1 story
- Located at
- 3rd floor
- Facilities
- Air conditioning, mechanical ventilation, and TV via cable
Energy
- Energy label
- Insulation
- Roof insulation, double glazing, insulated walls and floor insulation
- Heating
- Electric heating
- Hot water
- Electrical boiler
Cadastral data
- NEERBOSCH H 5565A
- Cadastral map
- Ownership situation
- Full ownership
Exterior space
- Location
- Alongside a quiet road and in residential district
- Balcony/roof terrace
- Roof terrace present
Parking
- Type of parking facilities
- Public parking
VVE (Owners Association) checklist
- Registration with KvK
- No
- Annual meeting
- No
- Periodic contribution
- No
- Reserve fund present
- No
- Maintenance plan
- No
- Building insurance
- No
Photos 24
© 2001-2025 funda























