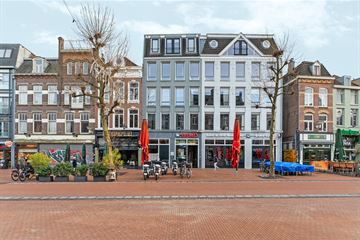
Description
Midden in het centrum van Nijmegen gelegen aan de Molenstraat op de eerste woonlaag ligt dit leuke starters appartement. De ligging is ideaal met dichtbij verschillende voorzieningen als restaurants, supermarkten, winkels en uitgaangelegenheden. Zoek je toch een beetje de natuur? Het Kronenburgpark bevindt zich op maximaal 10 minuten wandelen, waar je heerlijk kunt genieten van het zonnetje. Binnen 10 fietsminuten sta je op het centraal station, bij het Radboud of bij de HAN.
Indeling:
Souterrain: gemeenschappelijke fietsenberging
Begane grond: entree met intercom, gemeenschappelijk trappenhuis met brievenbus en personenlift.
Eerste verdieping: gemeenschappelijke binnentuin op de woonlaag waardoor je toch buiten kunt zitten. Deur naar het appartement / entree / gang / woonkamer met open keuken van ca. 22 m² voorzien van vaatwasser, koelkast, combi oven en een wasmachineaansluiting / apart toilet / slaapkamer met doorloop naar de badkamer met een douche en wastafel.
Algemeen: bouwjaar 2007 / totaal woonoppervlakte ca. 38 m²
Bijzonderheden:
* Maandelijkse VvE bijdrage bedraagt ca. € 159,99 per maand, bestaande uit servicekosten €84,99 en voorschot stookkosten €75,-;
* Perfect centrale locatie;
* Raampartij op het zuiden, boven de Vlaamsegas.
* Ideaal voor starters;
* Oplevering kan snel, staat leeg;
* Woning wordt verkocht middels niet bewoningsclausule (verkoper heeft er zelf niet gewoond);
* Er is geen lijst van zaken daarom wordt het opgeleverd zoals bezichtigd.
Features
Transfer of ownership
- Last asking price
- € 230,000 kosten koper
- Asking price per m²
- € 6,053
- Service charges
- € 85 per month
- Status
- Sold
- VVE (Owners Association) contribution
- € 186.04 per month
Construction
- Type apartment
- Apartment with shared street entrance (apartment with open entrance to street)
- Building type
- Resale property
- Year of construction
- 2007
Surface areas and volume
- Areas
- Living area
- 38 m²
- Volume in cubic meters
- 131 m³
Layout
- Number of rooms
- 2 rooms (1 bedroom)
- Number of bath rooms
- 1 bathroom and 1 separate toilet
- Bathroom facilities
- Shower and sink
- Number of stories
- 1 story
Energy
- Energy label
- Insulation
- Energy efficient window and insulated walls
- Heating
- District heating
- Hot water
- District heating
Cadastral data
- NIJMEGEN C 8907
- Cadastral map
- Ownership situation
- Full ownership
Exterior space
- Location
- In centre
Parking
- Type of parking facilities
- Paid parking and resident's parking permits
VVE (Owners Association) checklist
- Registration with KvK
- Yes
- Annual meeting
- Yes
- Periodic contribution
- Yes (€ 186.04 per month)
- Reserve fund present
- Yes
- Maintenance plan
- Yes
- Building insurance
- Yes
Photos 25
© 2001-2024 funda
























