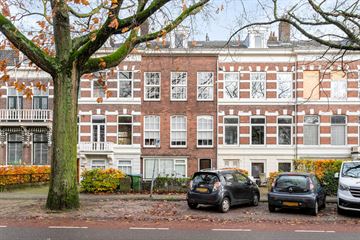
Description
Op een zeer centrale locatie in de meest gewilde wijk van Nijmegen, ligt de Mr. Franckenstraat. Het stadscentrum, de Waal en de Ooijpolder liggen op loopafstand. Ook de winkels en restaurants/cafeetjes van Nijmegen Oost liggen om de hoek.
In dit authentieke vooroorlogse herenhuis ligt op de 3e verdieping dit sfeervolle 2-kamerappartement. Het gehele pand is in 2009 gerenoveerd en opnieuw ingedeeld tot vier appartementen. Elke woning heeft zijn eigen berging in het souterrain. In de woning zijn diverse authentieke elementen behouden gebleven.
Begane grond:
Voortuin met toegang naar het souterrain, gezamenlijke entree met trappenhuis.
Derde verdieping:
Eigen trapopgang vanaf de 2e verdieping. Overloop met strak modern toilet, gangkast met CV-opstelling, heerlijk lichte woonkamer met een dakkapel over bijna de volle breedte van het appartement. Een strakke witte keuken welke voorzien is van een afwasmachine, combi magnetron, koelkast, 4 pits gasfornuis en afzuigkap.
Vanuit de woonkamer heeft u toegang tot de royale slaapkamer met dakkapel en dakraam, badkamer met douche, wastafel en aansluiting wasmachine.
Algemeen:
Bouwjaar 1900 en gerenoveerd in 2009;
Combi CV ketel: Remeha Avanti 2009;
Strak afgewerkte wanden en een laminaatvloer;
Isolerende beglazing;
Actieve VvE, bijdrage € 100,- per maand;
Aanvaarding: in overleg.
Features
Transfer of ownership
- Last asking price
- € 269,000 kosten koper
- Asking price per m²
- € 5,275
- Status
- Sold
- VVE (Owners Association) contribution
- € 100.00 per month
Construction
- Type apartment
- Upstairs apartment (apartment)
- Building type
- Resale property
- Year of construction
- 1900
- Specific
- Partly furnished with carpets and curtains
- Type of roof
- Gable roof covered with roof tiles
Surface areas and volume
- Areas
- Living area
- 51 m²
- External storage space
- 5 m²
- Volume in cubic meters
- 167 m³
Layout
- Number of rooms
- 2 rooms (1 bedroom)
- Number of bath rooms
- 1 bathroom and 1 separate toilet
- Number of stories
- 1 story
- Located at
- 4th floor
- Facilities
- Skylight, optical fibre, mechanical ventilation, passive ventilation system, and TV via cable
Energy
- Energy label
- Insulation
- Roof insulation, double glazing and energy efficient window
- Heating
- CH boiler
- Hot water
- CH boiler
- CH boiler
- Remeha Avanta (gas-fired combination boiler from 2009, in ownership)
Cadastral data
- NIJMEGEN B 6134
- Cadastral map
- Ownership situation
- Full ownership
Exterior space
- Location
- In residential district
Storage space
- Shed / storage
- Built-in
- Facilities
- Electricity
Parking
- Type of parking facilities
- Resident's parking permits
VVE (Owners Association) checklist
- Registration with KvK
- Yes
- Annual meeting
- Yes
- Periodic contribution
- Yes (€ 100.00 per month)
- Reserve fund present
- Yes
- Maintenance plan
- Yes
- Building insurance
- Yes
Photos 21
© 2001-2024 funda




















